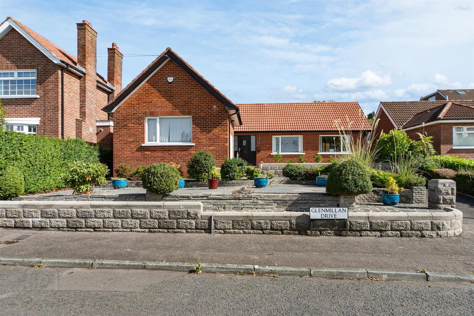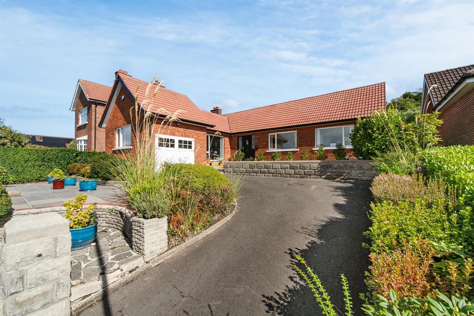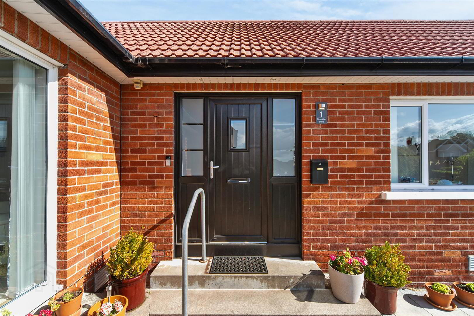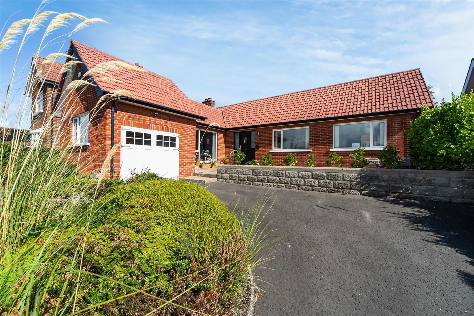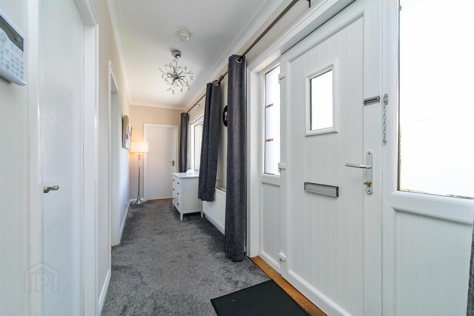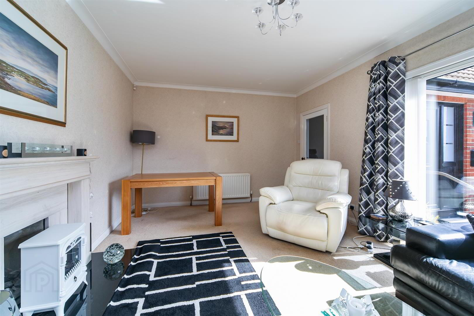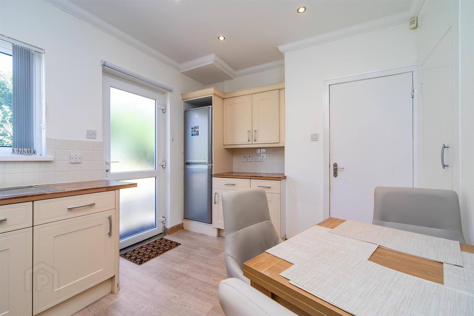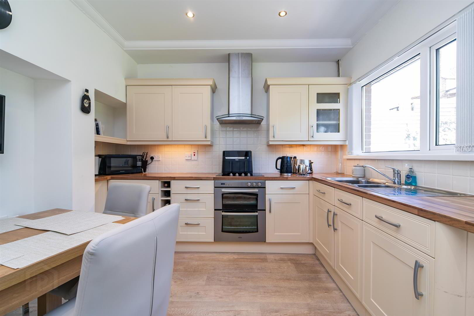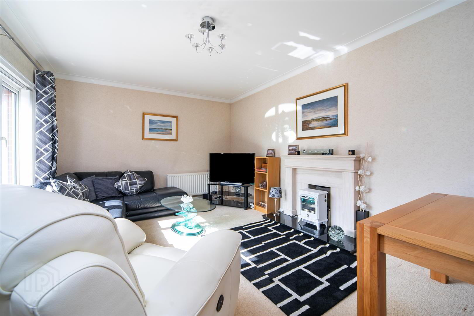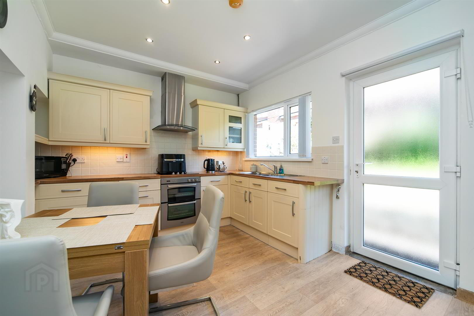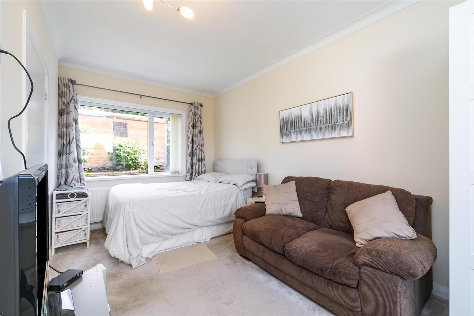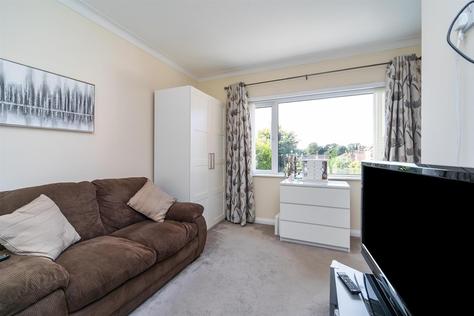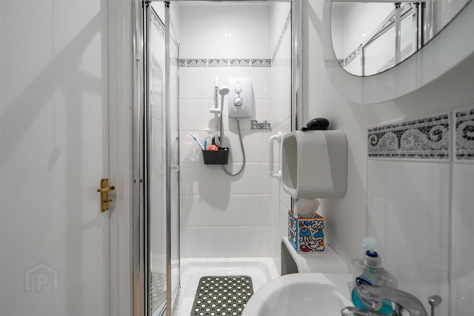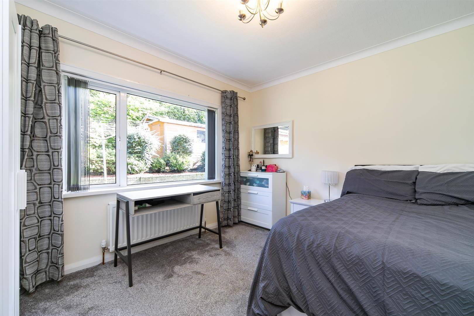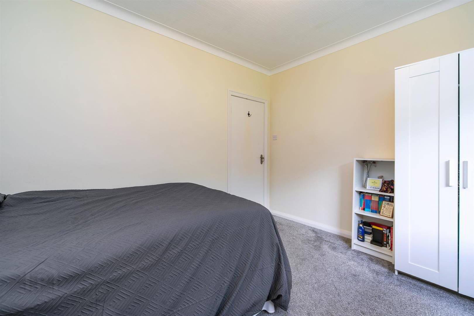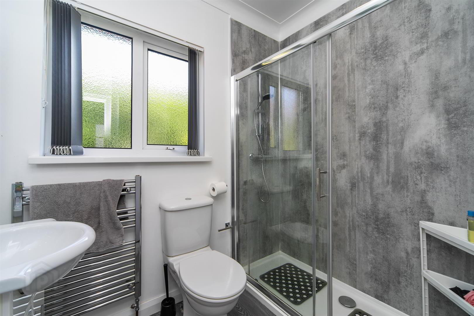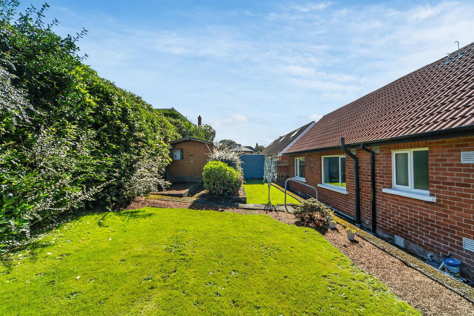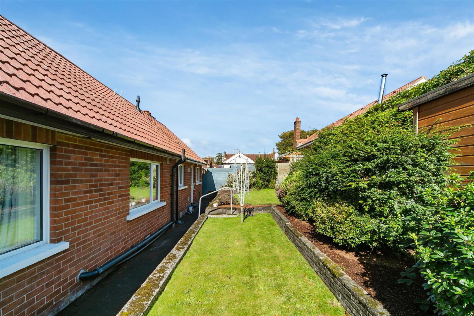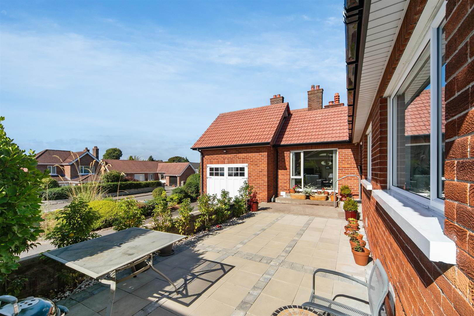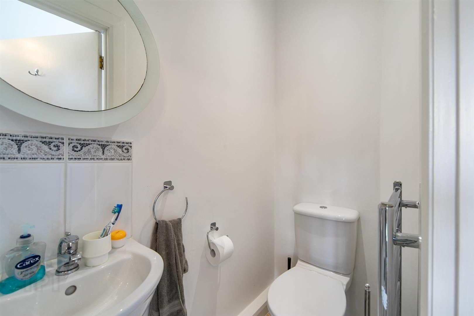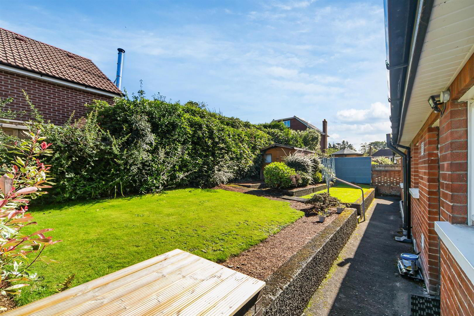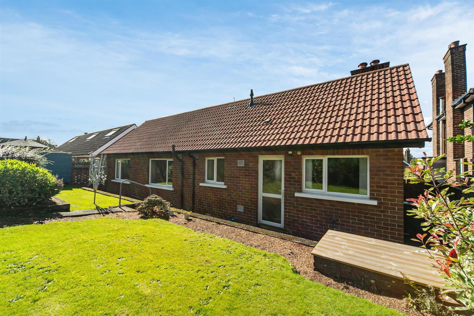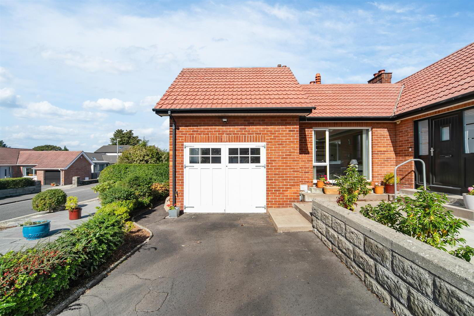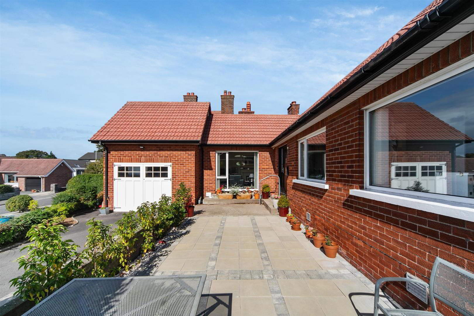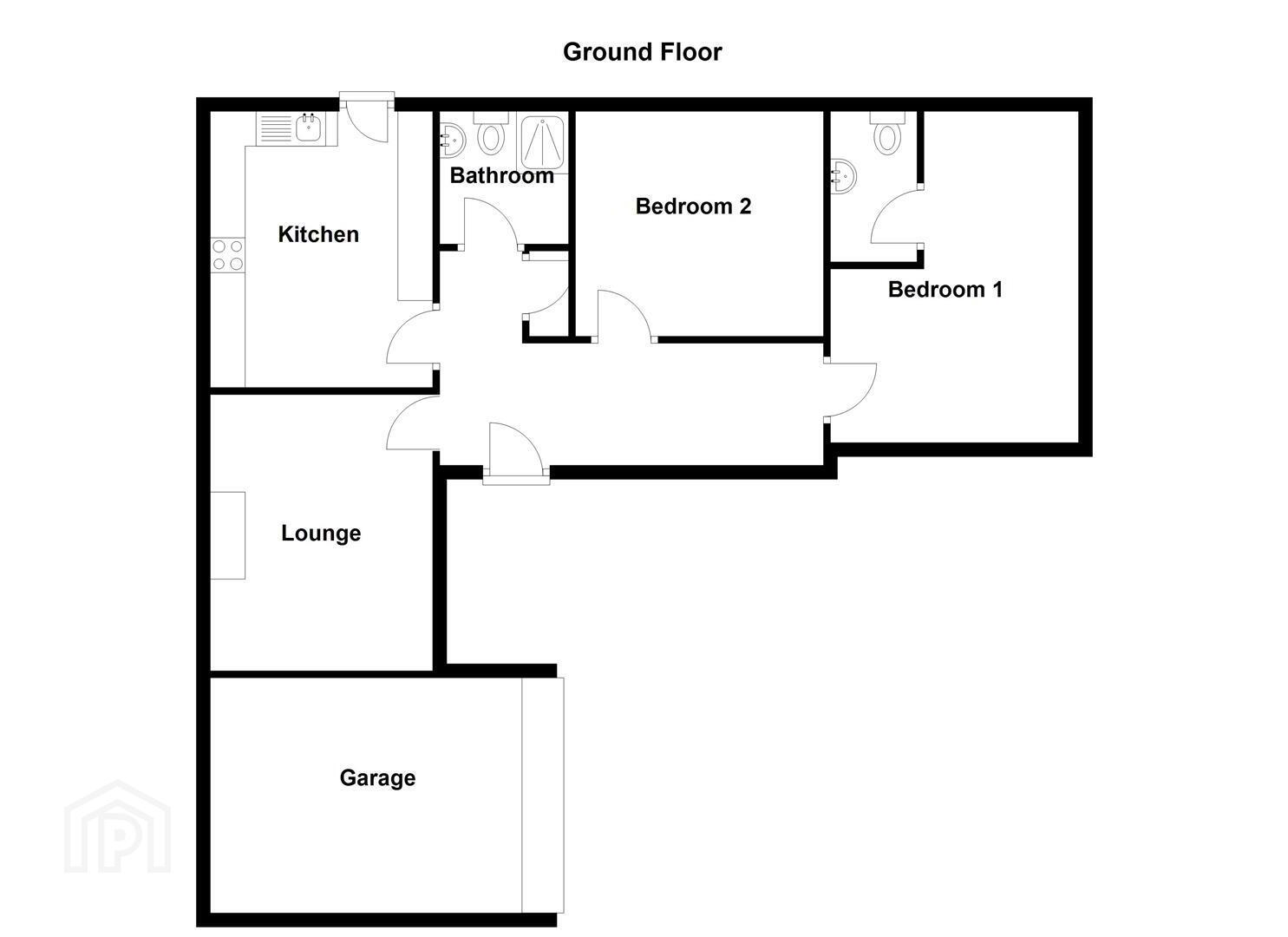For sale
Added 3 hours ago
1 Glenmillan Drive, Belfast, BT4 2JF
Offers Over £345,000
Property Overview
Status
For Sale
Style
Detached Bungalow
Bedrooms
2
Bathrooms
2
Receptions
1
Property Features
Tenure
Leasehold
Broadband Speed
*³
Property Financials
Price
Offers Over £345,000
Stamp Duty
Rates
£2,014.53 pa*¹
Typical Mortgage
Additional Information
- Excellent Detached Bungalow In A Much Sought After Residential Area
- Generous Lounge With Sandstone Mock Fireplace and Solid Maple Flooring
- Modern Kitchen To Include Attractive Units, And Integrated Appliances
- Two Excellent bedrooms, Both To Include Attractive Solid Maple Flooring
- Modern Luxury Shower Room, And Principal Bedroom Ensuite Shower Room
- Gas Fired Central Heating, Upvc Double Glazed Windows, Soffits And Facia
- Easy To Maintain Mature Gardens, Good Size Driveway And Garage
- Excellent Location Convenient To East Belfast And Holywood
The accommodation comprises entrance hall leading to good sized lounge, comprising attractive sandstone mock fireplace with granite hearth, and solid maple flooring, currently carpeted. Modern kitchen comprising range of attractive units, built in under oven with ceramic hob, integrated appliances, partly tiled walls and recessed spotlighting.
Two good sized bedrooms, both including solid maple flooring, currently carpeted. Bedroom one benefits from an ensuite shower room, comprising modern white suite, built in shower cubicle with electric shower, partly tiled walls and recessed spotlighting. Furthermore, modern white shower room comprising large built in shower cubicle with built in shower, attractive vanity unit with built in mirror, recessed spotlighting and linen cupboard with gas boiler.
The outside area includes front garden with raised paved areas and flowerbeds, generous gated driveway leading to attached garage. The rear garden includes lawn with flowerbeds, and good sized garden shed. Located in an excellent residential area, this property is perfect for mature buyers wanting to downsize to attractive accommodation with lots of storage and easy to maintain gardens.
- Accommodation Comprises
- Entrance Hall
- Solid maple flooring, currently carpeted.
- Cloak Room
- Lounge 5.54m x 3.58m (18'2 x 11'9)
- Attractive sandstone mock fireplace with granite hearth, solid maple flooring.
- Kitchen 3.96m x 3.23m (13'0 x 10'7)
- Modern range of high and low level units, wood effect laminate work surfaces, built in under oven with ceramic hob and stainless steel extractor hood, integrated under counter freezer, housing for fridge freezer, integrated slimline dishwasher, built in larder, part tiled walls, recessed spotlighting.
- Bedroom 1 4.78m x 3.58m (15'8 x 11'9)
- (at widest points) Solid maple flooring.
- Ensuite Shower Room
- Modern white suite comprising built in shower cubicle with electric shower, tiled walls, folding shower door, pedestal wash hand basin with mixer tap, tiled splashback, low flush WC, recessed spotlighting, extractor fan.
- Bedroom 2 3.58m x 3.25m (11'9 x 10'8)
- Solid maple flooring.
- Shower Room
- Modern white suite comprising large built in shower cubicle with built in shower, Pvc wall cladding and sliding shower door, vanity unit with mixer tap and built in mirror, low flush WC, linen cupboard with gas fired boiler, recessed spotlighting, extractor fan.
- Outside
- Front garden with raised paved areas, tarmac driveway, enclosed rear garden with lawn and flowerbeds.
- Garden Shed 3.56m x 2.36m (11'8 x 7'9)
- Attached Garage 4.80m x 3.56m (15'9 x 11'8)
- Light and power, plumbed for washing machine, barn door style gates.
Travel Time From This Property

Important PlacesAdd your own important places to see how far they are from this property.
Agent Accreditations

Not Provided


