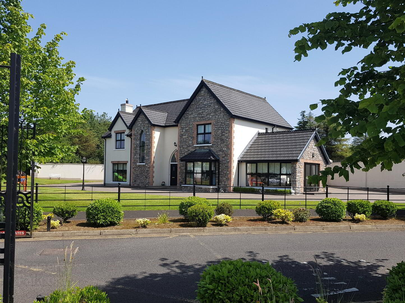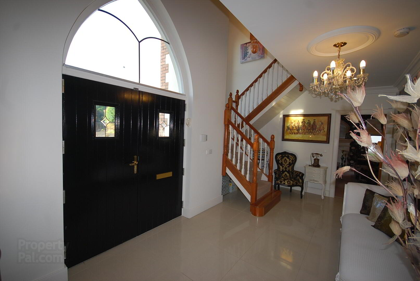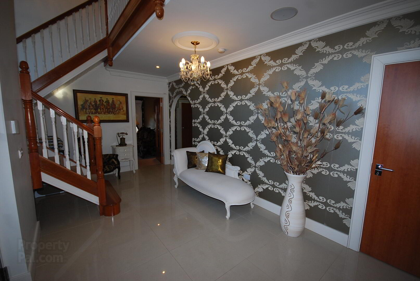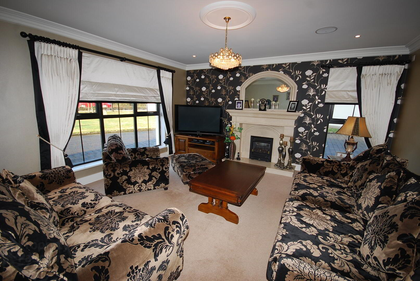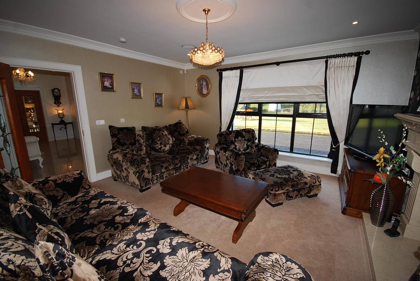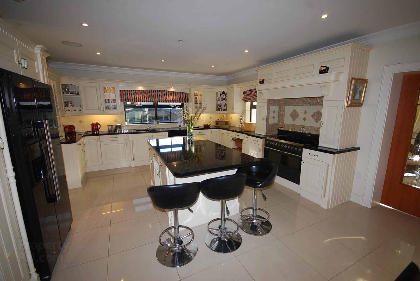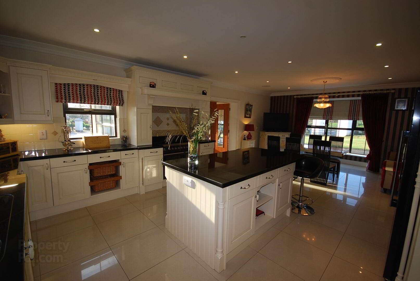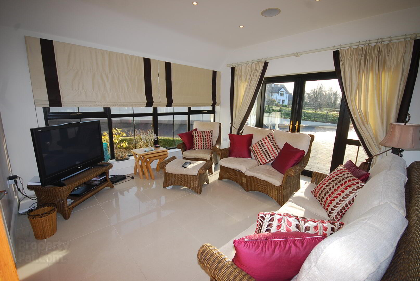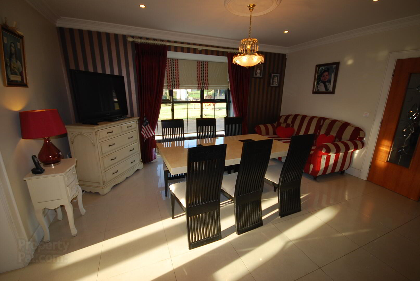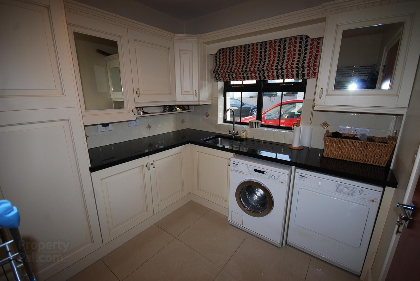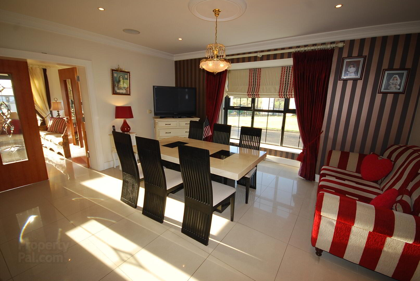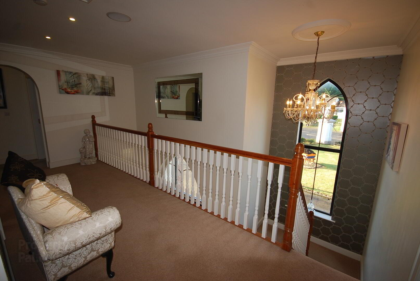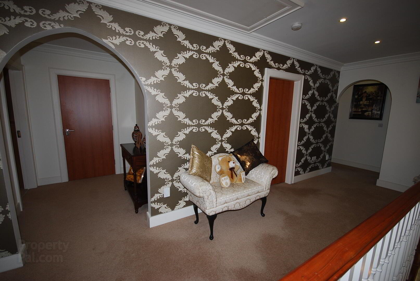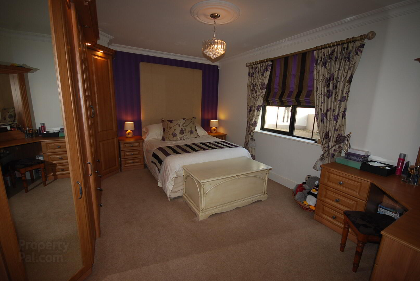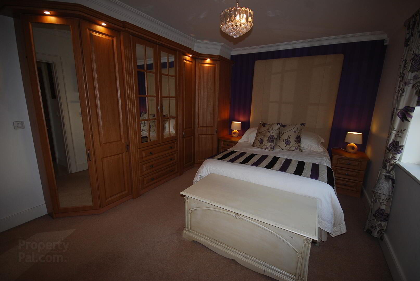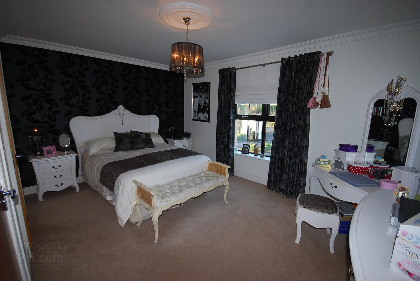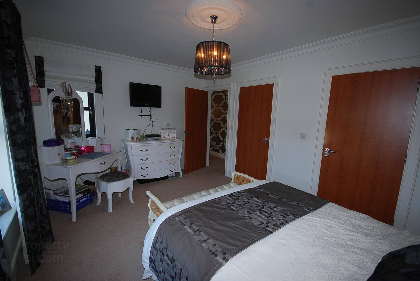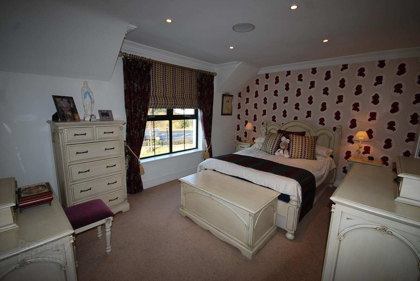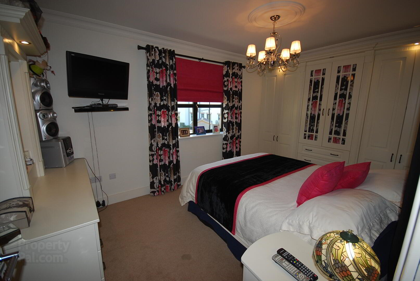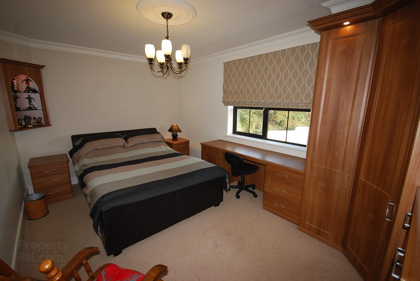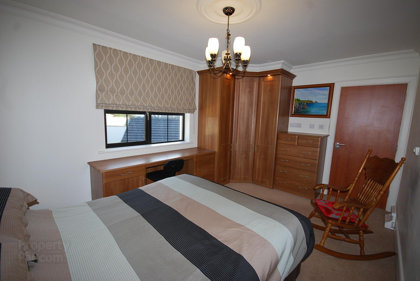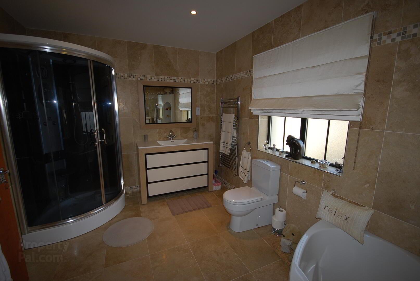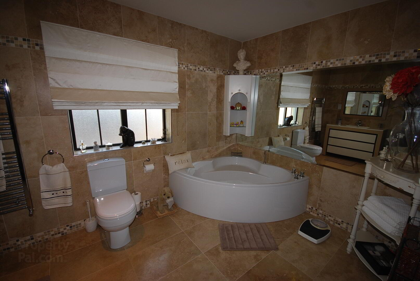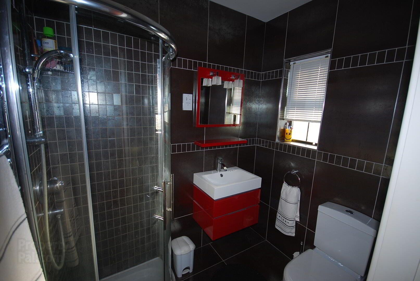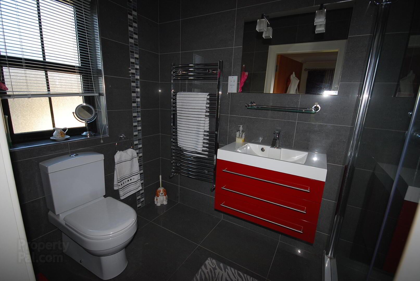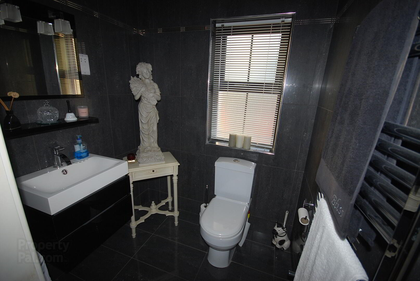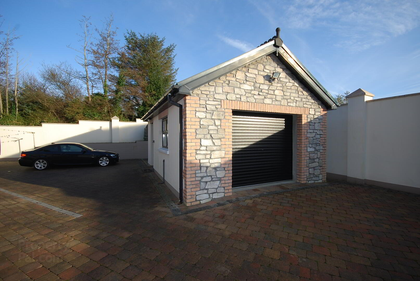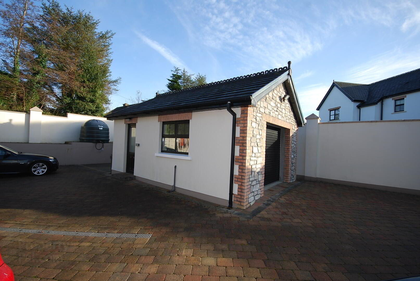1 Droim Ard Avenue, Loughnagin, Letterkenny
Guide Price €450,000
Property Overview
Status
For Sale
Style
Detached House
Bedrooms
5
Bathrooms
3
Receptions
2
Property Features
Size
300 sq m (3,229.2 sq ft)
Tenure
Not Provided
Energy Rating

Heating
Electric Under Floor
Property Financials
Price
Guide Price €450,000
Stamp Duty
€4,500*²
Additional Information
- Beam Vacuum System
- Concrete First Floor
- Convenient to Letterkenny
- Detached Garage
- High Quality Fit Out
- Landscaped Garden
- Large Living Area
A superb detached family home – beautifully finished to the highest of standards. The exterior has been extensively brick paved and landscaped with a detached garage located to the rear, internally the accommodation offers a modern high specification yet with a very comfortable and functional family living.
MEASUREMENTS & DETAILS
Hall (5.86m x 3.0m)
Porcelain tiled floor, staircase to 1st floor, recessed lights, cornicing and storage cupboard
Living Room (4.80m x 4.80m)
Carpet, marble fireplace with electric insert, cornicing, TV point, curtains & Roman blinds
Kitchen / Dining Area (6.0m x 4.80m)
Porcelain tiled floor, Bespoke fully fitted kitchen, granite worktops, splash back tiling, Britannia double oven, 6 ring ceramic hob & extractor fan, integrated Neff dishwasher, kitchen island with built in microwave, extra lighting, TV point, curtains & blinds
Utility Room
Porcelain tiled floor, eye & low level units, heated towel rail and plumbed for washer & dryer
WC (5.86m x 3.0m)
Floor to ceiling tiling, 2 piece suite, wall mirror and towel rail
Sun Room (4.11m x 4.11m)
Porcelain tiled floor, TV point, curtains, Roman blinds and double doors leading to patio area
Downstairs Bedroom (4.70m x 3.60m)
Carpet, TV point, high quality fitted wardrobes, cornicing, curtains & roller blinds
Master Bedroom (4.80m x 3.50)
Carpet, TV & Telephone points, curtains & blinds
En-Suite
Floor to ceiling tiling, high quality 2 piece white suite, wall mirror and double shower
Walk-in Wardrobe
Shelved and rails
Bedroom 3 (5.80m x 3.41m)
Carpet, TV & Telephone points, curtains & blinds
En-Suite
Floor to ceiling tiling, high quality 2 piece white suite, towel rail, wall mirror and double shower
Walk-in Wardrobe
Bedroom 4 (4.17m x 3.0m)
Carpet, TV point, high quality built in wardrobes and units, curtains & blinds
Bedroom 5 (4.80m x 2.80m)
Carpet, high quality built in wardrobes and units, curtains & blinds
Bathroom (4.0m x 2.80m)
Floor to ceiling tiling, high quality 3 piece white suite, wall mirror, large corner bath, separate shower and Roman blinds
Garage
Up and over door
BER Details
BER: C2
BER Number: 107786543
Energy Performance Indicator: 177.39 kWh/m2/yr
Special Features
- High quality curtains and blinds included in the sale
- Under floor oil fired central heating with individual room stats
- Solid Cherry doors throughout
- Surround sound system
- Beam vaccum system
- Alarm system installed
- Bespoke kitchen with granite work surfaces
- High quality appliances
- Electronically controlled lighting system
- Built in bedroom furniture
- Detached garage
- High quality floor coverings, curtain & blinds throughout
- Gated community
- Concrete first floors
- 300 sq m property
- 0.3 acre landscaped gardens surrounding the property
- Located 3km from Letterkenny
BER Details
BER Rating: C2
BER No.: 107786543
Energy Performance Indicator: 177.39 kWh/m²/yr
Travel Time From This Property

Important PlacesAdd your own important places to see how far they are from this property.
Agent Accreditations

