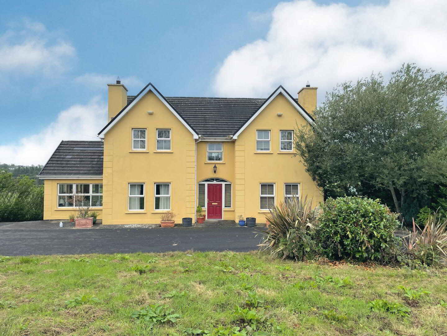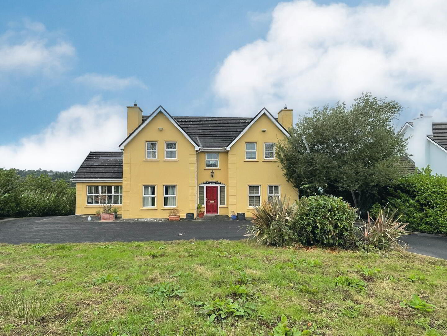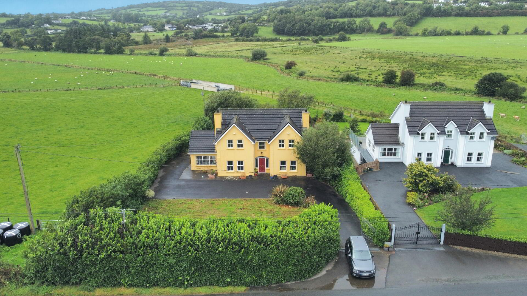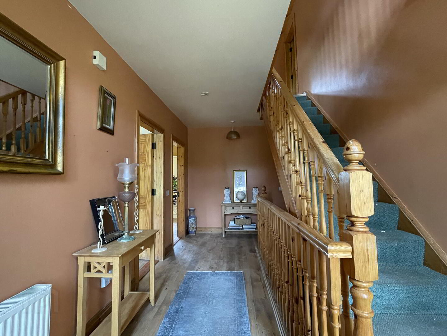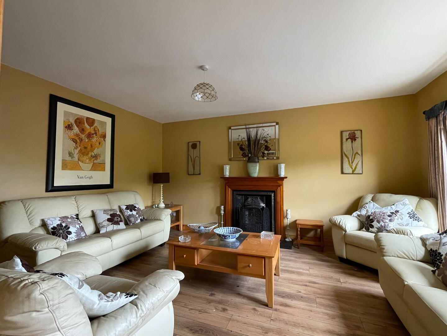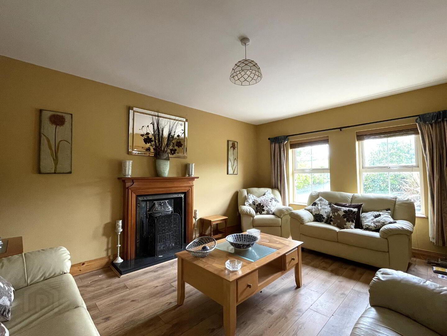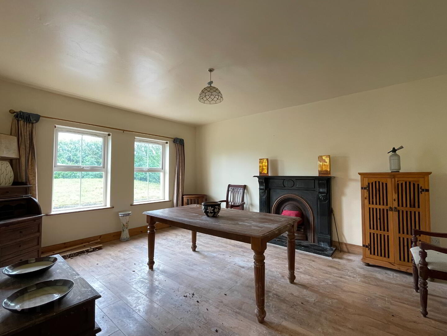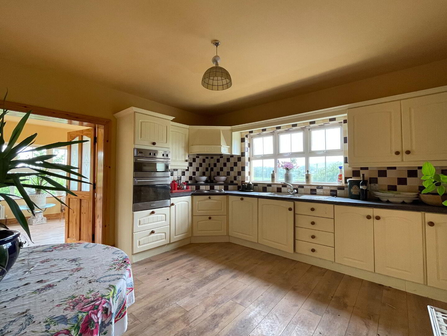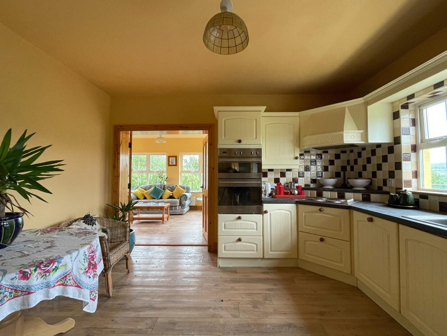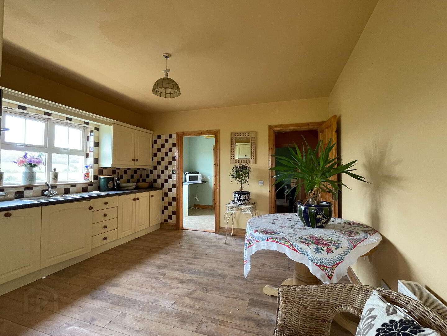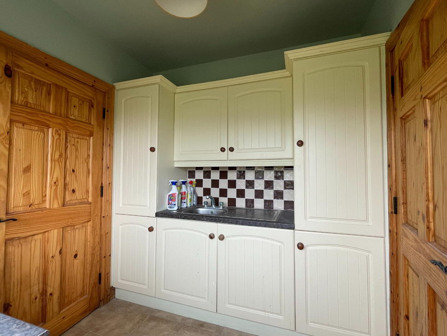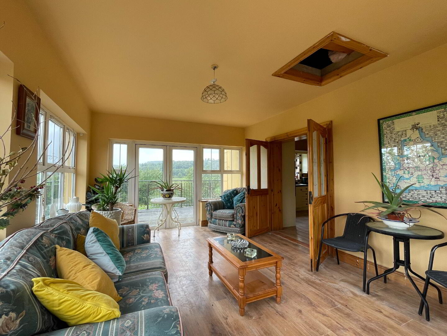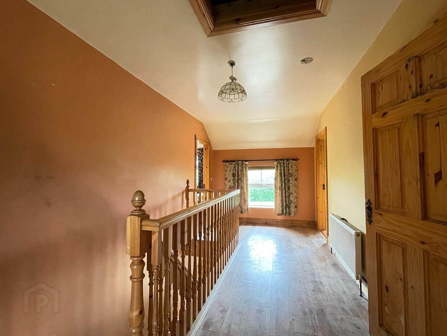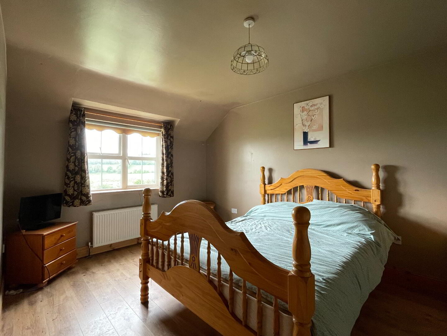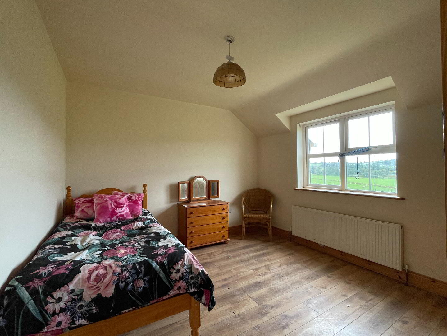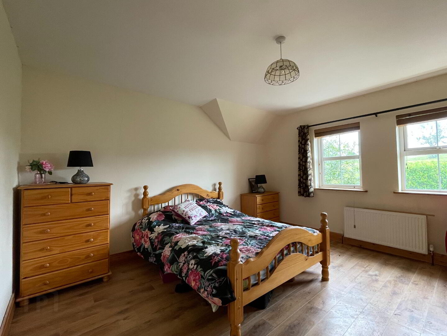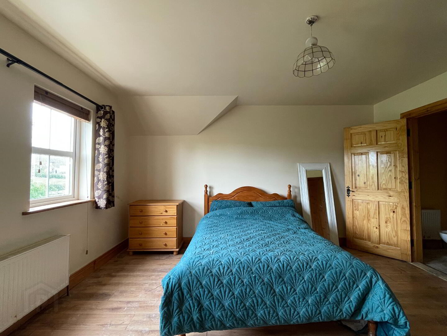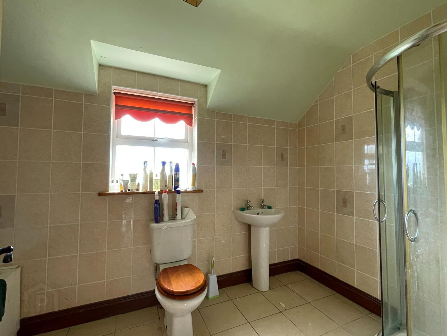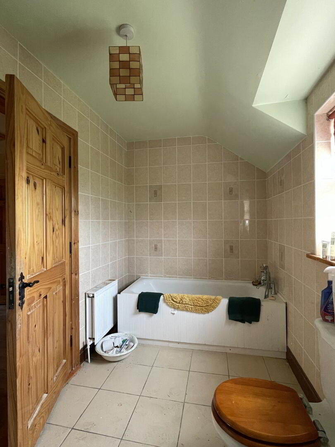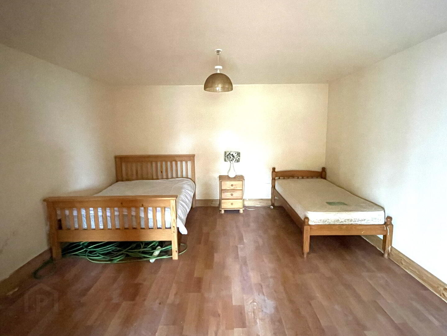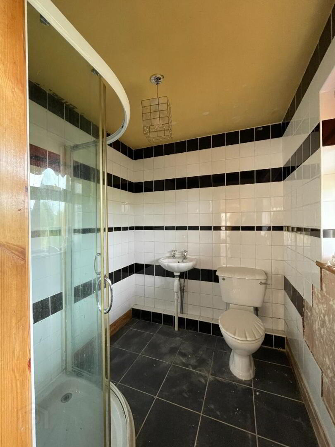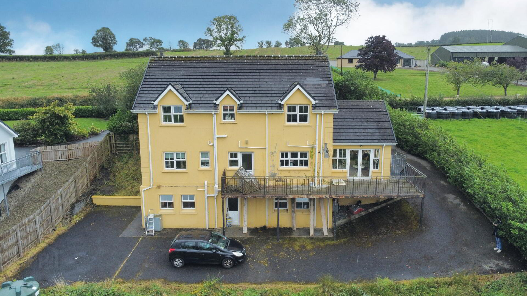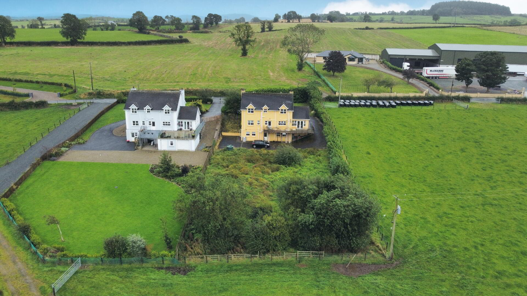1 Cooladerry, Raphoe, F93YP21
Guide Price €350,000
Auction Details
Auction Date
Oct 16 at 10:00 AM
Property Overview
Status
For Sale
Style
Detached House with annex
Bedrooms
6
Bathrooms
3
Receptions
4
Property Features
Size
285 sq m (3,067.7 sq ft)
Tenure
Not Provided
Heating
Oil
Property Financials
Guide Price
€350,000
Stamp Duty
€3,500*²
AN IMPRESSIVE FAMILY HOME
THREE STOREY DETACHED PROPERTY
SET ON SPACIOUS PLOT – C. 0.5 ACRE
6 BEDROOMS / 4 RECEPTION ROOMS
OIL FIRED CENTRAL HEATING
PVC DOUBLE GLAZING THROUGHOUT
LARGE GARDENS TO FRONT AND REAR
GRAND GATED ENTRANCE
SWEEPING TARMAC DRIVEWAY
BASEMENT FLOOR – POTENTIAL AIRBNB
MINUTES DRIVE TO RAPHOE
25 MINUTES TO LETTERKENNY
40 MINUTES TO DERRY CITY
BER RATING: PENDING
This impressive family home sits just outside the charming town of Raphoe, offering both convenience and privacy in a peaceful countryside setting. Positioned on a generous half-acre site, the property extends across three spacious floors, making it ideal for a growing family or those who enjoy hosting guests.
Step inside to a welcoming entrance hall that sets the tone for the home. The main living room is bright and inviting, complete with a feature fireplace, while the separate dining room provides a wonderful space for family meals and entertaining. The well-laid-out kitchen flows seamlessly into a functional utility room and onward to a delightful sunroom, filled with natural light. From here, double doors open onto a large decked area (in need of some upgrading), the perfect spot to take in the stunning views of the surrounding countryside.
Upstairs, the first floor offers four generously sized bedrooms, including a master with ensuite, along with a modern family bathroom.
The lower ground floor adds even more versatility, featuring a spacious open-plan kitchen and living area, two large bedrooms, and a bathroom. This level could easily be adapted into a granny flat, annex, or other versatile space. It’s ideal as a self-contained Airbnb short-stay rental, offering excellent income potential. The space would also lend itself well to an entertainment, home cinema and games area.
Outside, the property is approached through a striking gated entrance with a sweeping tarmac driveway. Large gardens to the front and rear offer plenty of space for children to play, gardening, or simply relaxing in the fresh country air.
Location:
Just a short drive from Raphoe town, this home combines rural tranquillity with easy access to nearby amenities. Letterkenny is only 25 minutes away, providing extensive shopping, schools, and services, while Derry City can be reached in around 40 minutes, offering even more convenience for commuting or leisure.
Accommodation Comprises:
GROUND FLOOR
ENTRANCE HALL
LIVING ROOM: 3.95m x 4.98m
DINING ROOM: 3.99m x 4.97m
KITCHEN: 3.99m x 3.95m
SUNROOM: 3.57m x 5.47m Double doors on to decked area
UTILITY: 4.9m x 3.17m
SNUG / FAMILY ROOM: 3.95m x 2.77m
FIRST FLOOR
MASTER BEDROOM WITH ENSUITE: 4.01m x 4.30m
BEDROOM: 4.01m x 4.16m
BEDROOM: 4.03m x 4.73m
BEDROOM: 4.01m x 3.31m
BATHROOM: 3.46m x 1.89
BASEMENT LEVEL FLOOR
OPEN PLAN KITCHEN / LIVING AREA: 10.64m x 6.32m
SHOWER ROOM: 1.94m x 1.79m
BEDROOM: 4.6m x 4.0
BEDROOM: 4.58m x 4.01m
OUTSIDE:
Large garden to front in lawn. Large garden to rear.
Swooping driveway providing ample parking area to front and rear of the property.
Travel Time From This Property

Important PlacesAdd your own important places to see how far they are from this property.
Agent Accreditations
Not Provided

