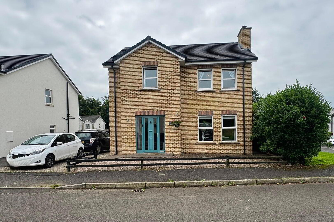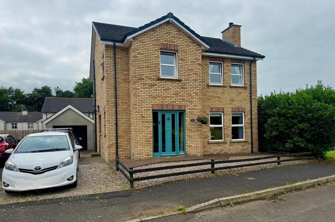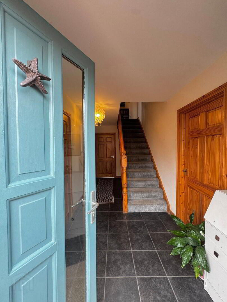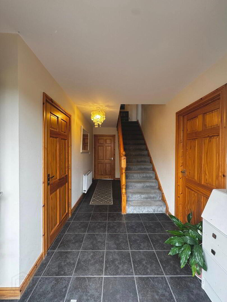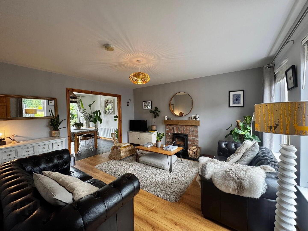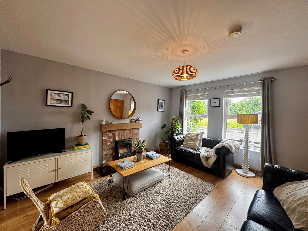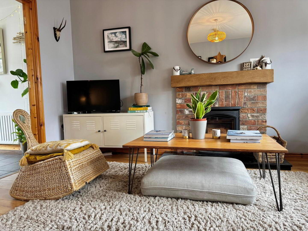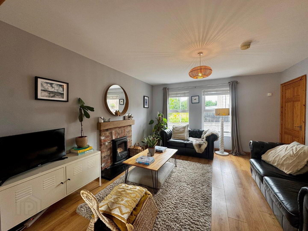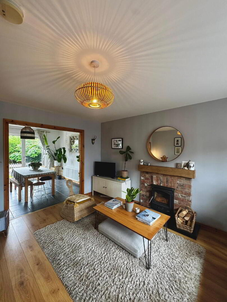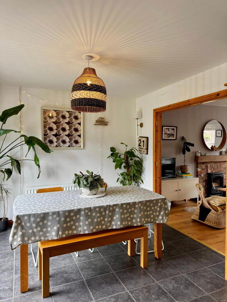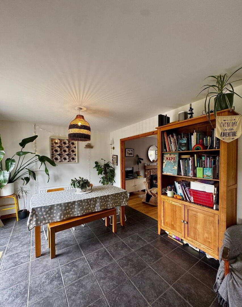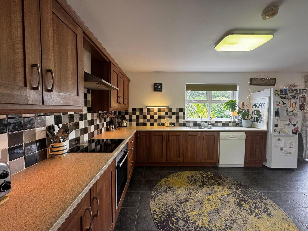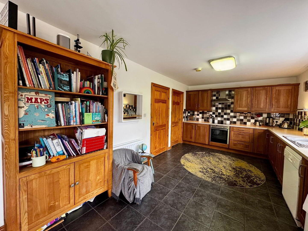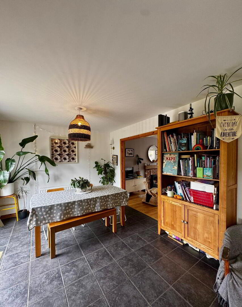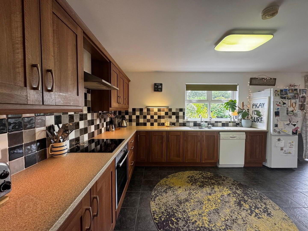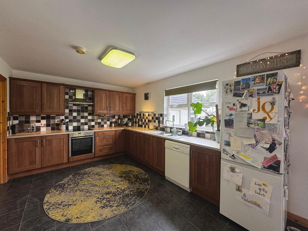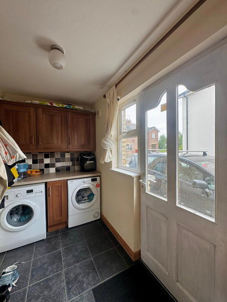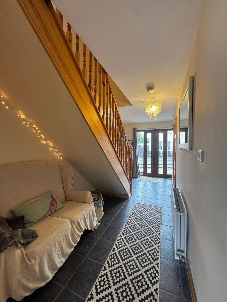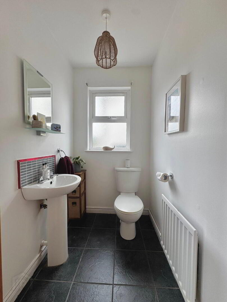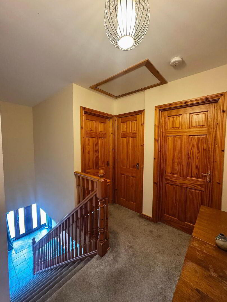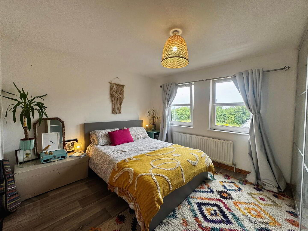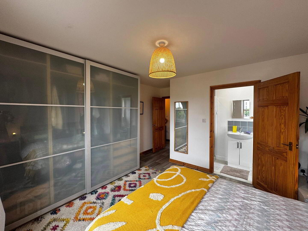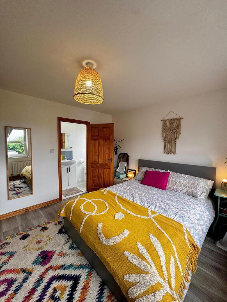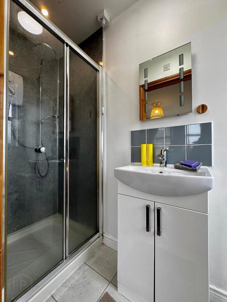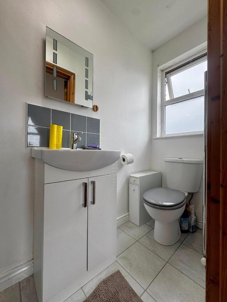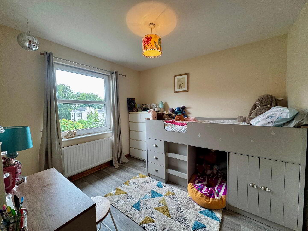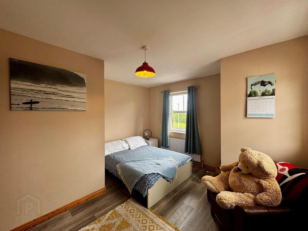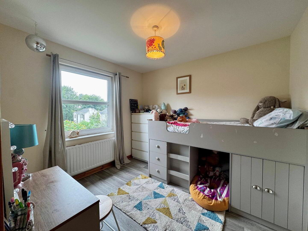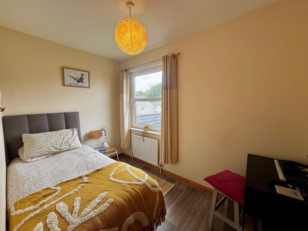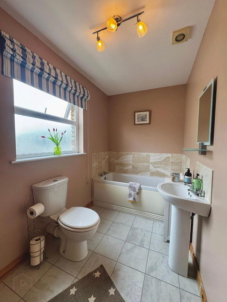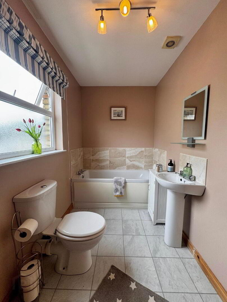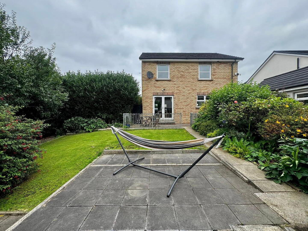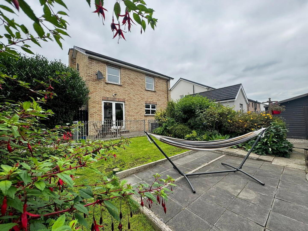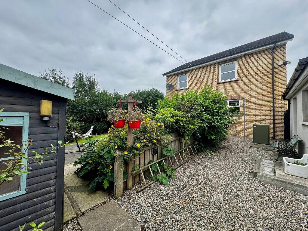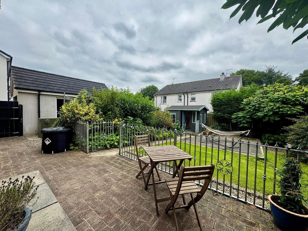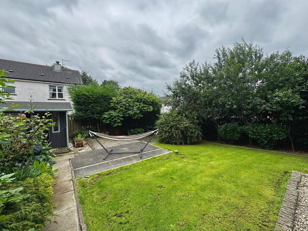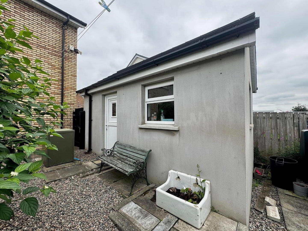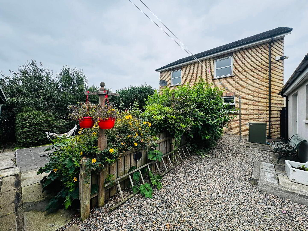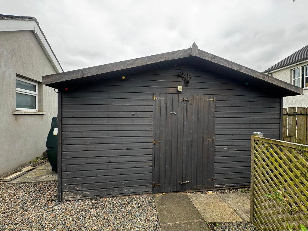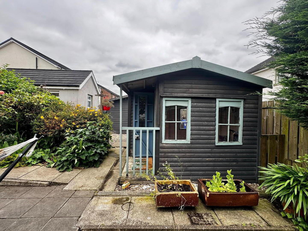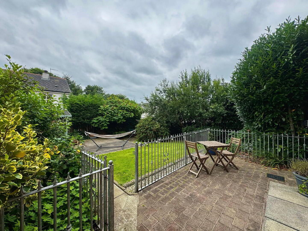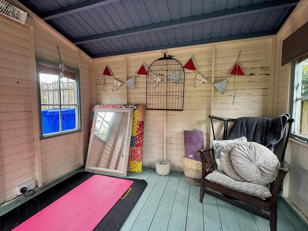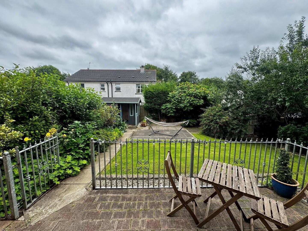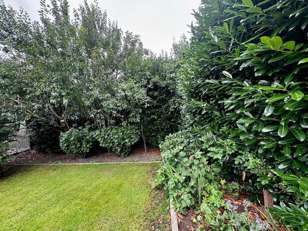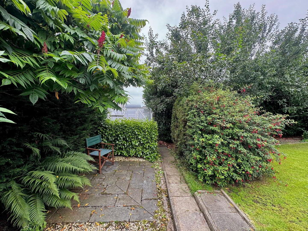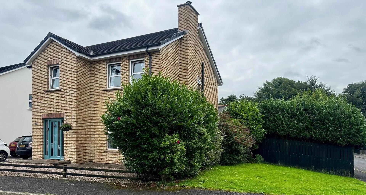1 Castlewood Crescent, Dervock, Ballymoney, BT53 8DX
Offers Around £225,000
Property Overview
Status
For Sale
Style
Detached House with garage
Bedrooms
4
Bathrooms
2
Receptions
1
Property Features
Size
123.1 sq m (1,325 sq ft)
Tenure
Not Provided
Energy Rating
Broadband Speed
*³
Property Financials
Price
Offers Around £225,000
Stamp Duty
Rates
£1,023.00 pa*¹
Typical Mortgage
Your full attention please because @theestateangel we are set to shake up the upsizer market in style and when I say style I literally mean style!
This one is totally a vibe and absolutely a lifestyle especially for the young families amongst you who happily need more space to grow & that dealbreaker fourth bedroom.
In exceptional condition and decorative order throughout the presentation of this fantastic big home both inside and out is first class. Absolutely worthy of a WOW I’m genuinely super impressed with the evident high standard of finish across ever sq ft (which FYI is a super spacious 1325 sq ft)
It’s the best layout of a functional family home I have ever seen PLUS it’s an extra generous corner SOUTH FACING site offering great enjoyment, privacy & sunshine (weather permitting) to its occupants.
The re-configuration of the original layout was an amazing foresight ticking all the boxes that the buyer of today could possibly dream of. So accommodation on offer – bright & airy reception hallway with that all important downstairs w.c & wash hand basin and the most amazing & versatile understairs space. This lovely lot have utilised it as a library, wee workstation/computer desk & right now it’s the cutest wee snug for the teenager of the house
The most fabulous front lounge with beautiful French oak flooring, cozy multifuel glass fronted stove with feature rustic brick surround open plan through to kitchen/dining.
Moreso now than ever before particularly for the young expanding families amongst you that open plan kitchen/dining/living space is key to happy busy everyday life. It’s truly an ideal space to cook, eat, entertain, relax & keep a watchful eye over homework or play. As the photos show there’s a superb range of stylish mid walnut kitchen units, plenty of room for table & chairs and a snug sofa.
Patio doors out to glorious rear garden and complete the perfect set up to enjoy the extension of entertainment space to the outdoors. Separate utility room & side door out to driveway.
The storage @ No 1 is first class with a fully floored roofspace accessed via slingsby ladder
Upstairs FOUR bedrooms (3 generous doubles & good sized single) Master bedroom with stylish en-suite and family bathroom (with bath & shower) completes the fantastic accommodation on offer
These meticulous vendors truly have a beautifully maintained, presented and decorated home a reflection of the TLC that so abundantly shines through top to bottom inside & out.
Externally this fabulous big home is set to impress every bit as much - a super generous corner site with driveway parking for 3 cars.
The rear enjoys the perfect south facing garden that absolutely everyone is after bursting with an array of plants, shrubs, flowers, fruit trees (pear & plum) blackberry bushes, roses
* Detached garage (with electric & plumbing)
* Wooden workshop with electric
* Summer house with electric & wee wall heater to enjoy all year around
* Greenhouse
* Outdoor electric supply, water supply & lighting.
I've said it before & I genuinely mean it there is real positive turn around in these small villages which is a credit to those involved behind the scenes developing the lovely sense of community that you just can't experience in the bigger towns. I know there’s a fantastic range of clubs and activities very much family orientated based in Dervock & the surrounding reaching out to all ages & backgrounds.
The wee William Pinkerton Memorial Primary school has a great reputation and the village itself (all within walking distance of the site) – Shop, Post Office, Off License, Doctors, Cafe, Chinese takeway, 2 bars, vets, chapel and churches and a bus stop servicing the neighbouring towns of Ballymoney, Coleraine, Bushmills & Ballycastle if you should ever need to leave the village...
Hands down there is absolutely nowhere offers value for money like our outlying villages and with an asking price of £225k for detached, FOUR bedroom, TWO reception, TWO bathroom accommodation PLUS garage, workshop, garden room, greenhouse and south facing private garden this one is going to take some beating!
ACCOMMODATION COMPRISING
Hallway with tiled flooring. Telephone point.
Spacious understairs area ideal for work from home/study area, snug, library
Downstairs w.c & wash hand basin. Continuation of tiled flooring.
Lounge 14’4 x 13’0 with beautiful French oak flooring. Multifuel stove with rustic brick surround ,feature mantle & polished tiled hearth. TV point. Open plan to
Kitchen/Living/Dining 25’7 x 10’8 with superb range of modern shaker units, =induction hob & ‘Neff’ electric oven with overhead stainless steel extractor hood. Tiled around worktops. Stainless steel sink unit. Spaces for dishwasher & fridge freezer. Tiled floor. Open plan snug/dining with patio doors to rear
Utility Room 8’9 x 6’1 with high level units. Spaces for washing machine & tumble
Stairs to first floor landing
With shelved hotpress/airing cupboard
Bedroom (1) 12’10 x 11’4 with= ensuite shower, w.c & wash hand basin with vanity unit
Bedroom (2) 14’7 x 12’4
Bedroom (3) 10’4 x 9’4
Bedroom (4) 10’4 x 6’9
Bathroom with bath, w.c, wash hand basin and shower cubicle. Tiled floor & splashbacks. Heated chrome towel rail.
EXTERIOR
The property is approached by coloured stone driveway for parking 3 / 4 cars. Garden to front in lawn.
Rear garden in lawn landscaped with beautiful variety of plants & shrubs. Patio area. Garden in lawn. Greenhouse.
Detached garage with power & light
External lighting, water supply & power
Travel Time From This Property

Important PlacesAdd your own important places to see how far they are from this property.
Agent Accreditations


