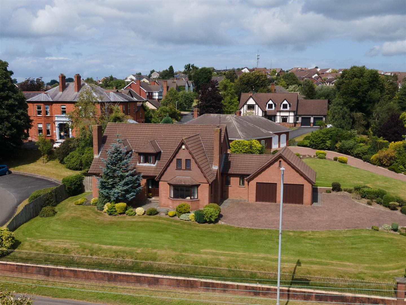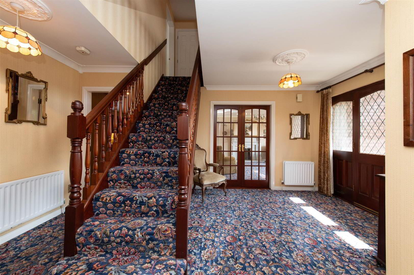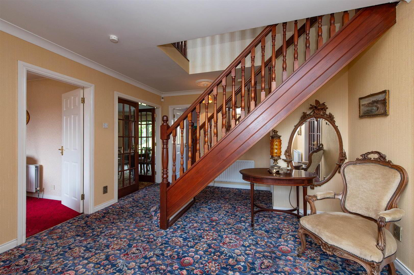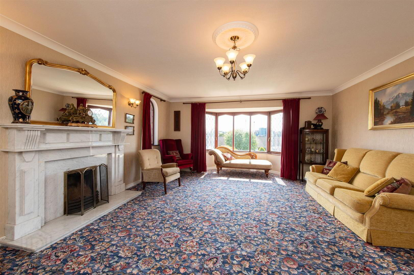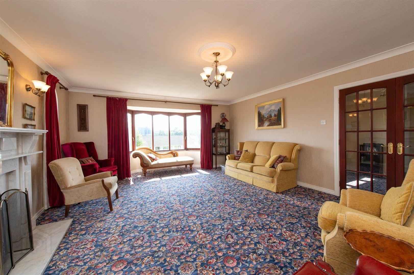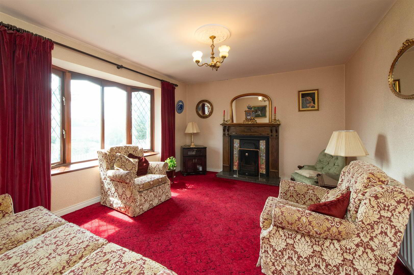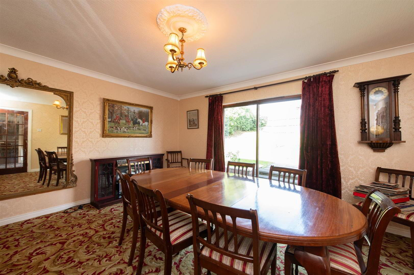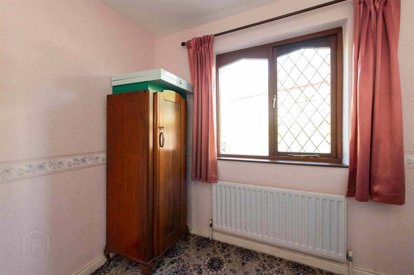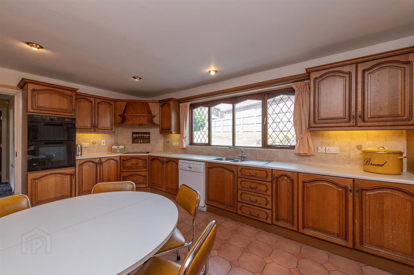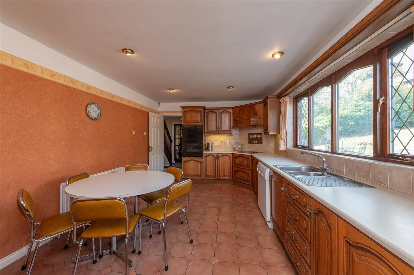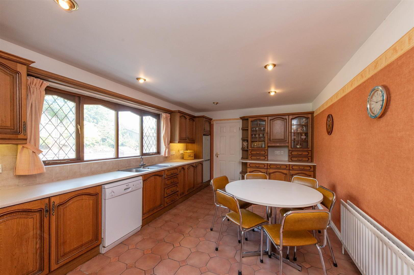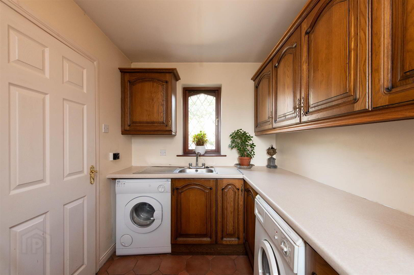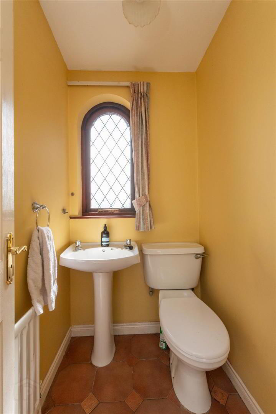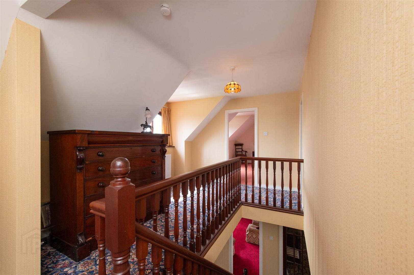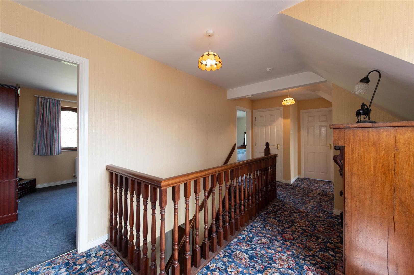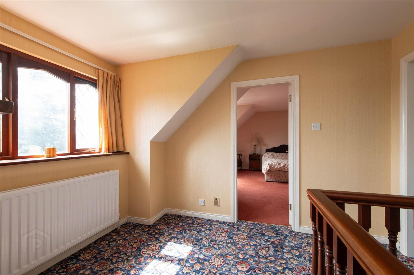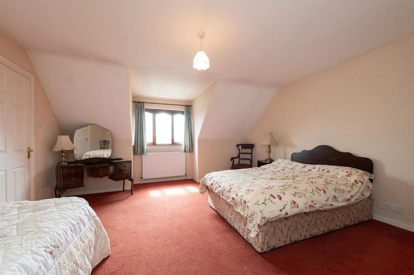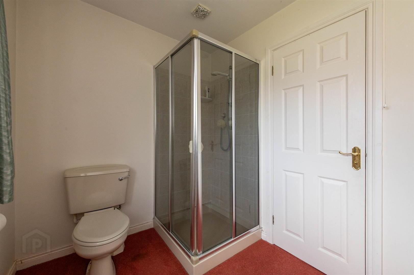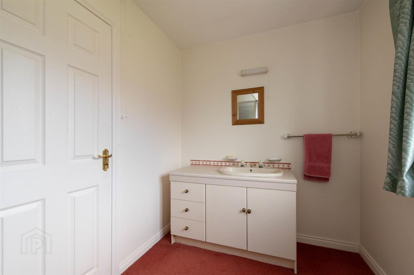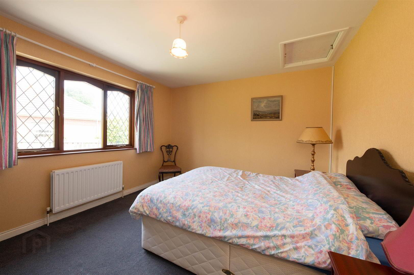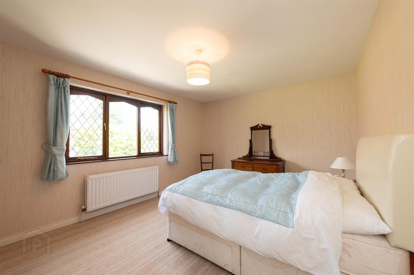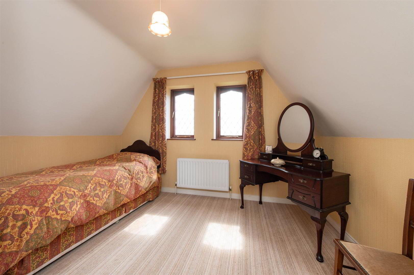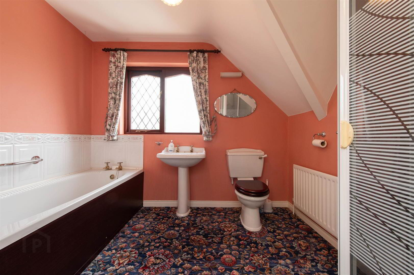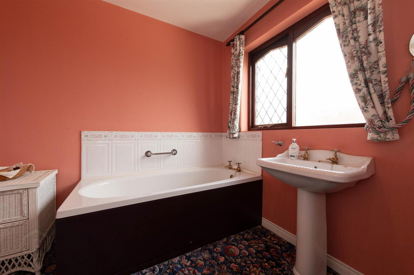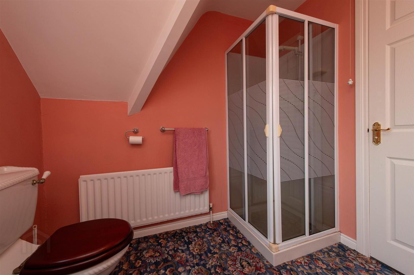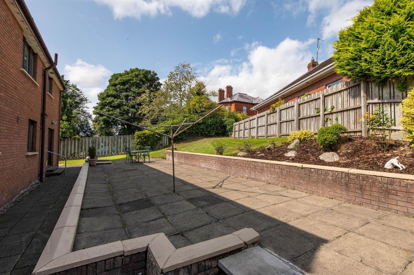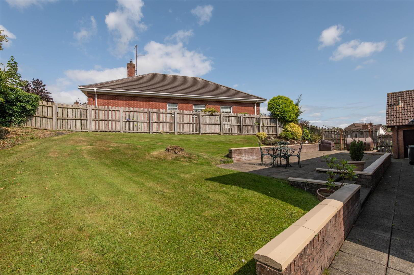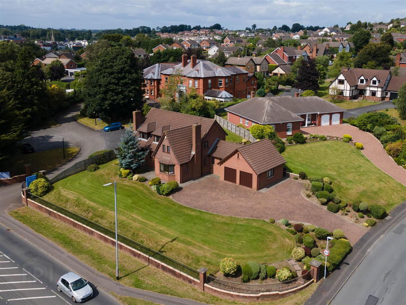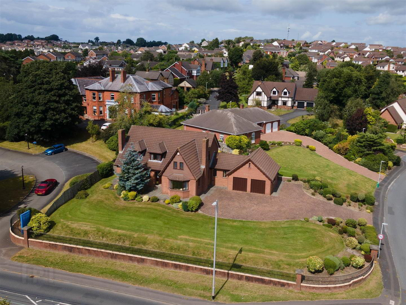For sale
Added 9 hours ago
1 Castle Lodge, Banbridge, BT32 4RN
Offers Around £385,000
Property Overview
Status
For Sale
Style
Detached House
Bedrooms
4
Bathrooms
3
Receptions
3
Property Features
Tenure
Leasehold
Heating
Oil
Broadband
*³
Property Financials
Price
Offers Around £385,000
Stamp Duty
Rates
£1,953.42 pa*¹
Typical Mortgage
Additional Information
- Extensive Detached Home Approx 2550 Sq Ft
- Three Reception Rooms Plus Study
- Four Bedrooms, Master with Ensuite & Walk In Wardrobe
- Spacious Kitchen with Separate Utility Area
- First Floor Bathroom
- Ground Floor W.C
- Oil Fired Central Heating
- Double Garage
- Viewing Strictly By Appointment Only
As you enter, you will be greeted by three spacious reception rooms, perfect for entertaining guests or enjoying quiet family evenings. The layout is designed to provide both comfort and functionality, ensuring that every member of the household has their own space to relax and unwind.
The house boasts four well-appointed bedrooms, providing ample accommodation for family and guests alike.
Outside, the property features parking for a few vehicles, ensuring convenience for you and your visitors. The surrounding area is peaceful and inviting, making it a wonderful place to call home.
1 Castle Lodge is not just a house; it is a place where memories are made. With its blend of space, comfort, and a desirable location, this property is sure to appeal to those seeking a quality family residence in Banbridge. Do not miss the opportunity to make this delightful home your own.
- GROUND FLOOR
- Spacious ground floor layout leading in from bright airy reception hall with built in Cloakroom. Great sized Lounge approached through striking double French doors with bay window, open fire with a stunning Marble Fireplace & Hearth. Family Room with carpet laid, another Bay window and open fire. Dining room again with carpet laid and double sliding patio doors leading to the outside space. Perfectly placed study, ideal for a home office. Fitted Kitchen with good range of high and low level units with tiled flooring & recessed lighting, comprising eye level Oven & Grill, integrated Hob, recess's for Dishwasher & Fridge Freezer. Rear hallway with tiled flooring & access to the Utility area with fitted high and low level units & plumbed for washing machine. Ground floor W.C with tiled flooring comprising wash hand basin and W.C.
- FIRST FLOOR
- Stairs and Landing fully carpeted with access to four double Bedrooms, all laid in carpet, Master Bedroom with Ensuite & walk in wardrobe. Ensuite comprising shower cubicle, W.C and wash hand basin. Family Bathroom fitted with Bath, Shower, Wash hand basin & W.C.
- OUTSIDE
- The property is approached via a stunning red brick paved driveway providing ample parking for the full family, leading to double Garage. Large paved patio area to rear with raised beds, fully enclosed & well maintained lawns to front and rear.
- MORTGAGE ADVICE
- If you require financial advice on the purchase of this property, please do not hesitate to contact Laura McGeown @ Ritchie & McLean Mortgage Solutions on 07716819003 alternatively you can email [email protected]
- CONTACT
- If you require a viewing please get in contact via phone Leanne on 02840622226/07703612260 or email - [email protected]
Travel Time From This Property

Important PlacesAdd your own important places to see how far they are from this property.
Agent Accreditations





