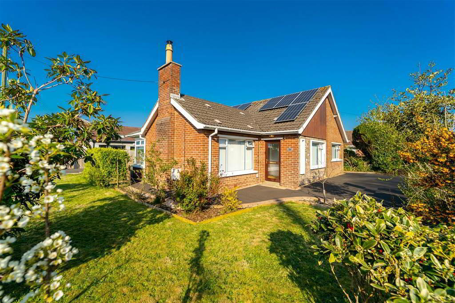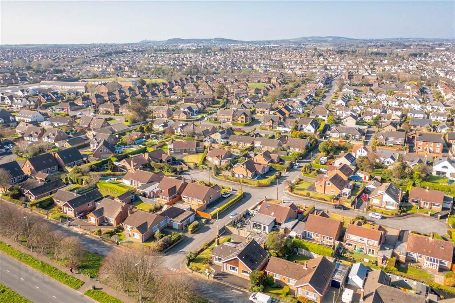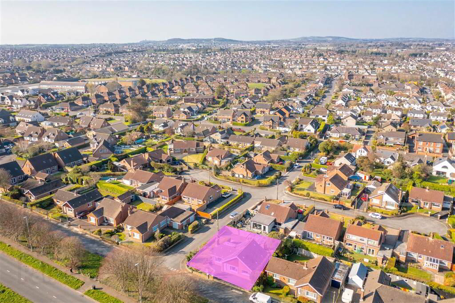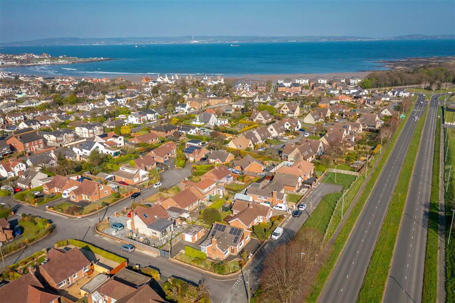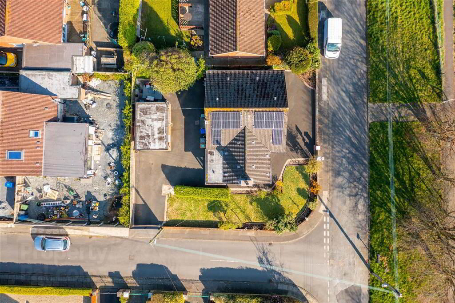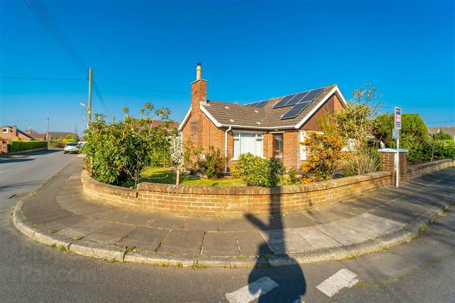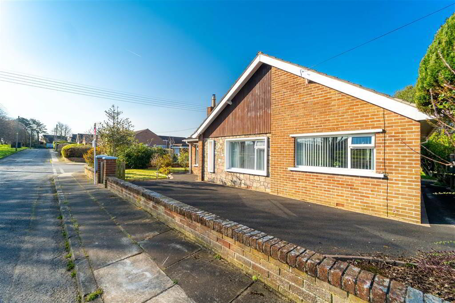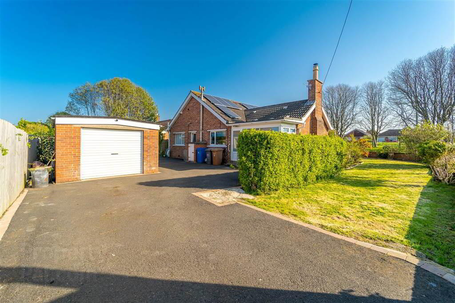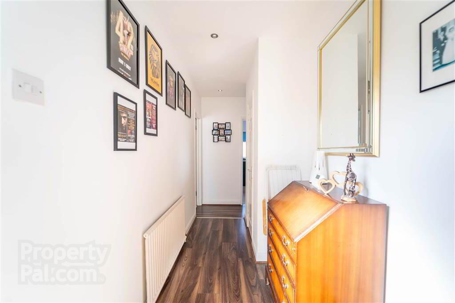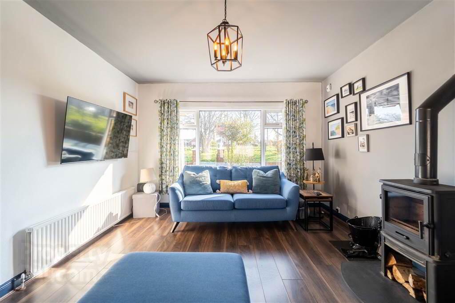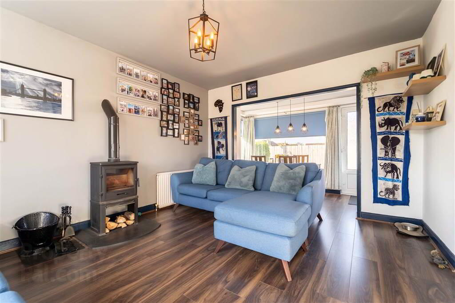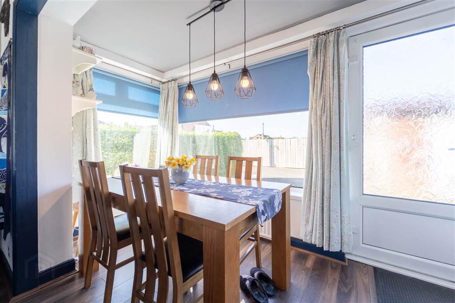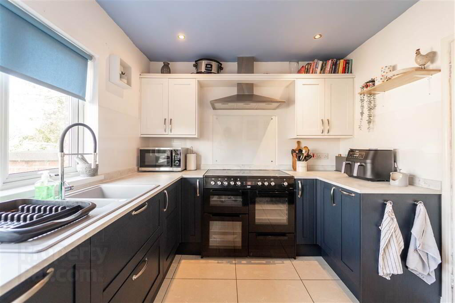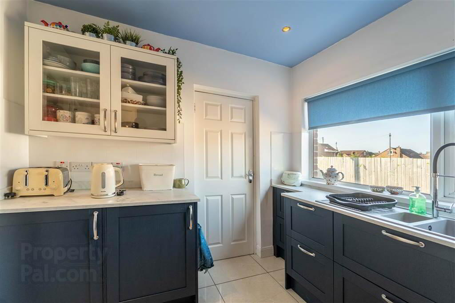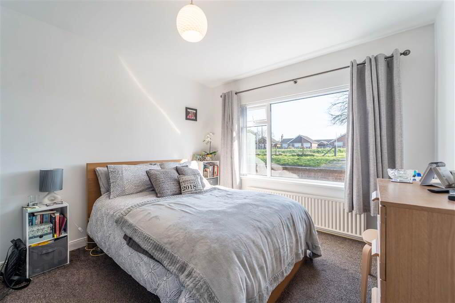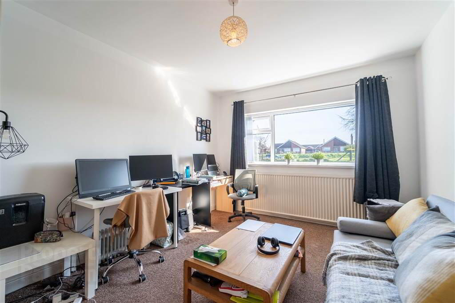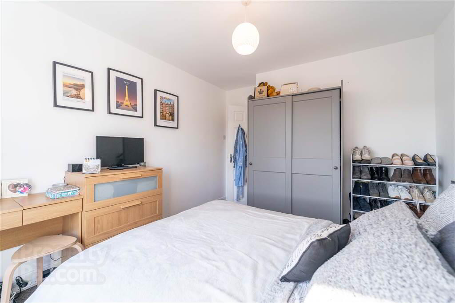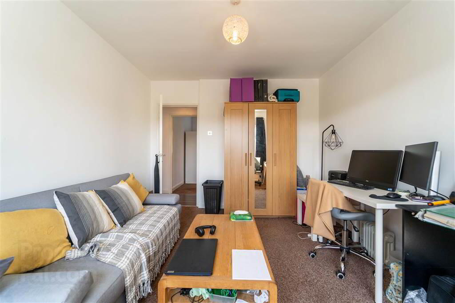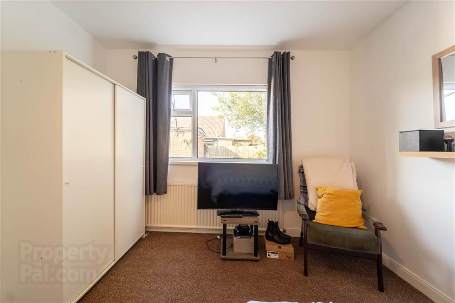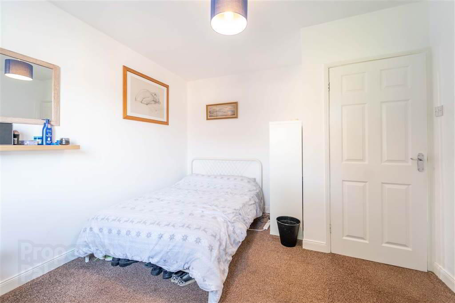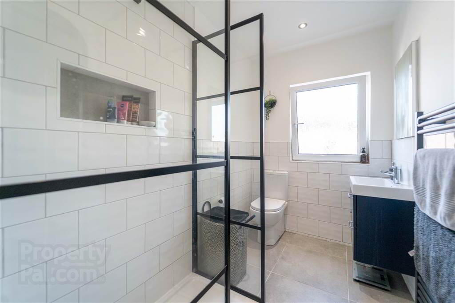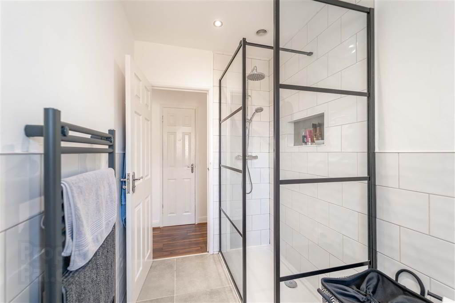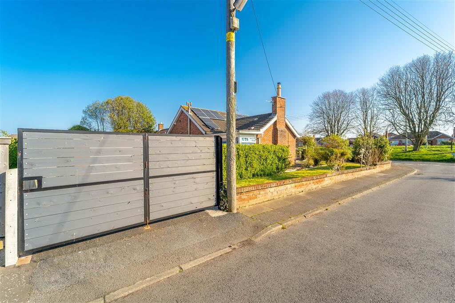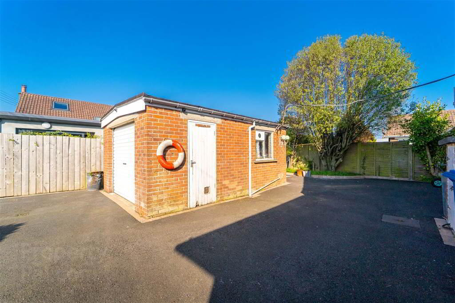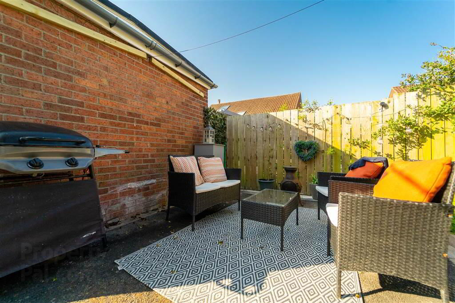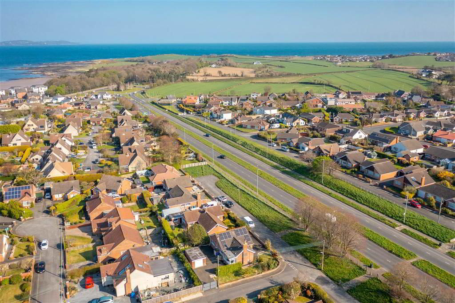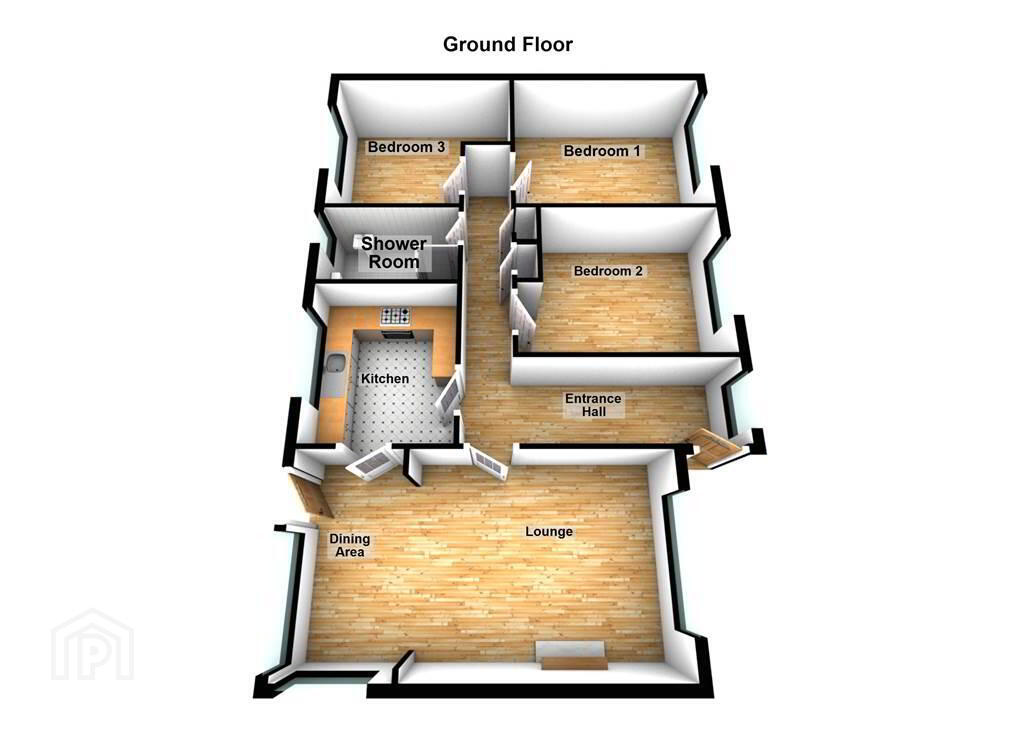For sale
1 Carolhill Drive, Bangor, BT20 5PR
Offers Over £279,950
Property Overview
Status
For Sale
Style
Detached Bungalow
Bedrooms
3
Receptions
1
Property Features
Tenure
Not Provided
Energy Rating
Heating
Gas
Broadband Speed
*³
Property Financials
Price
Offers Over £279,950
Stamp Duty
Rates
£1,573.77 pa*¹
Typical Mortgage
Additional Information
- Stunning Detached Bungalow
- Three double Bedrooms
- One Reception Room
- Fitted Kitchen
- Deluxe Shower Room Suite
- Gas Fired Central Heating
- uPVC Double Glazing
- Solar Panels & Battery Storage
- Front and Rear Lawn Gardens
- Large Tarmac Driveway Providing off Road Parking for Multiple Vehicles
- Detached Garage
- Convenient to Ballyholme Village, Ballyholme Beach and Coastal Walk
- Close to Public Transport Links
- OFFERS OVER £279,950!
- https://www.youtube.com/watch?v=ECdZtHMhzmE
This detached Bungalow is located in the sought-after Ballyholme Area of Bangor and is conveniently located to local Primary & Secondary Schools and Shopping Facilities.
Accommodation comprises of a front aspect Living Room, a fitted Kitchen, three double Bedrooms, a deluxe Shower Room Suite and a detached Garage.
The property further benefits from Gas Fired Central Heating, uPVC Double Glazing, Solar Panels and Battery Storage.
Outside to the front of the Property there is a Garden in a mixture of Lawn, Flower Beds, small Trees and Tarmac.
To the rear of the Property there is a large Tarmac Driveway providing ample parking for multiple Vehicles, a Fence and Wall enclosed Garden in Lawn and Hedging.
Entrance
- ENTRANCE HALL:
- 5.11m x 1.63m (16' 9" x 5' 4")
Access via a uPVC and double-Glazed Door, complete with Laminate Wooden Flooring, access to three separate built-in Storage Cupboards and access to the Roof space. - LOUNGE / DINING
- 4.5m x 3.61m (14' 9" x 11' 10")
Dual aspect Reception Room with Laminate Wooden Flooring and a feature Woodburning Stove set on a Slate Hearth. Open plan to Dining Area which provides access to the rear via a uPVC and double-Glazed Door. Through to: - KITCHEN:
- 3.12m x 2.72m (10' 3" x 8' 11")
Fitted Kitchen with a range of high- and low-level units with complimentary Worktops, a 1 & ½ Bowl Stainless Steel Sink and Drainer Unit and an Extractor Hood. Complete with Tiled Flooring and recessed Spotlights. - BEDROOM (1):
- 4.06m x 3.25m (13' 4" x 10' 8")
front aspect double Bedroom. - BEDROOM (2):
- 4.06m x 3.15m (13' 4" x 10' 4")
Front aspect double Bedroom. - BEDROOM (3):
- 3.71m x 3.25m (12' 2" x 10' 8")
Rear aspect double Bedroom. - SHOWER ROOM:
- 2.72m x 1.63m (8' 11" x 5' 4")
A three-piece white Suite comprising a Wash Hand Basin with Storage under, a Low Flush W.C. and a walk-in Mains Shower. Complete with Tiled Flooring, part Tiled Walls, recessed Spotlights, an Extractor Fan and an Anthracite Heated Towel Rail.
Outside
- Outside to the front of the Property there is a Garden in a mixture of Lawn, Flower Beds, small Trees and Tarmac.
To the rear of the Property there is a large Tarmac Driveway providing ample parking for multiple Vehicles, a Fence and Wall enclosed Garden in Lawn and Hedging.
Garage (17’ 02’’ x 11’ 02’’)
Dual access via a Roller Shutter Door to the front and a separate Pedestrian entrance to the side. Plumbed for a Washing Machine and is complete with Light and Power.
Directions
Located off the Ballymaconnell Road in Ballyholme, Bangor.
Travel Time From This Property

Important PlacesAdd your own important places to see how far they are from this property.
Agent Accreditations



