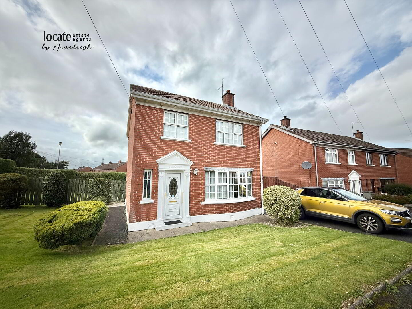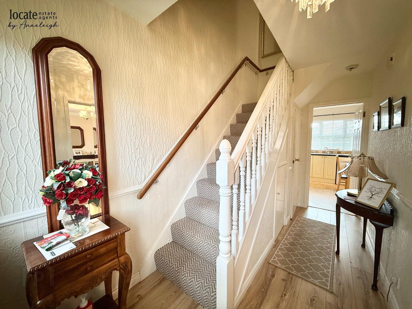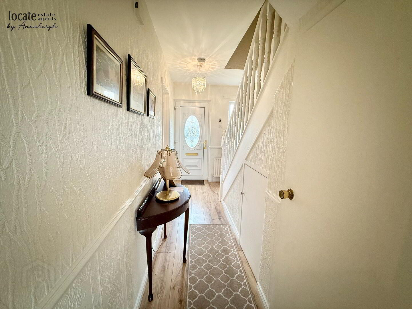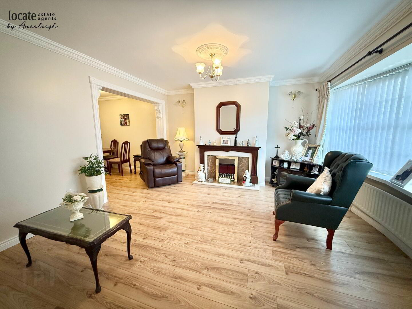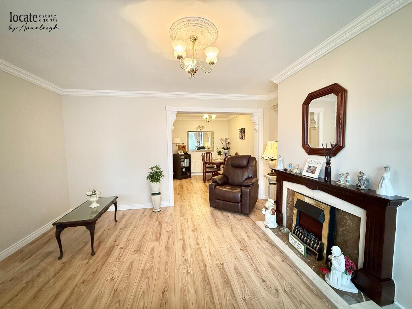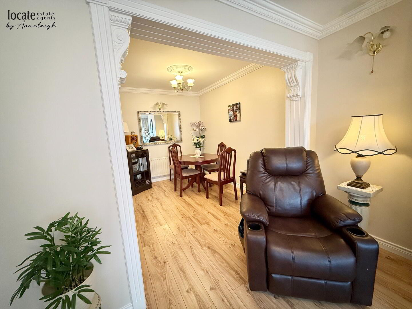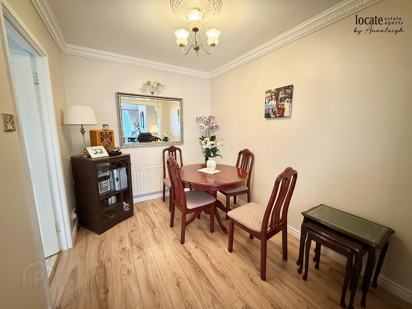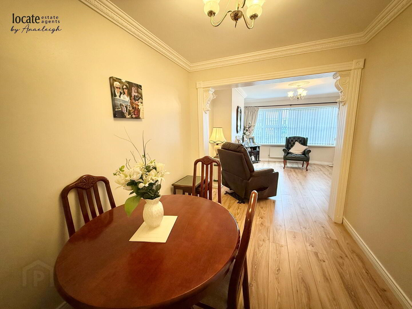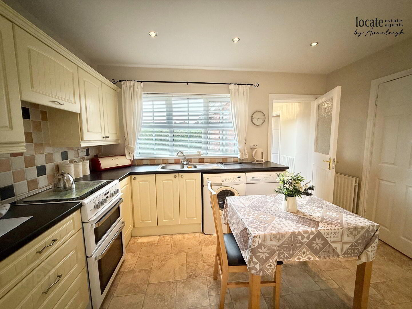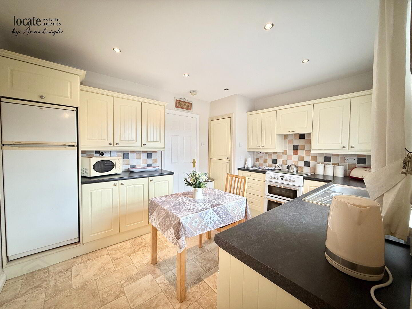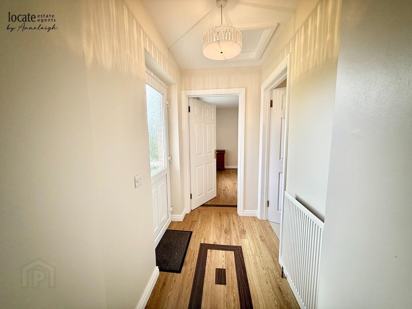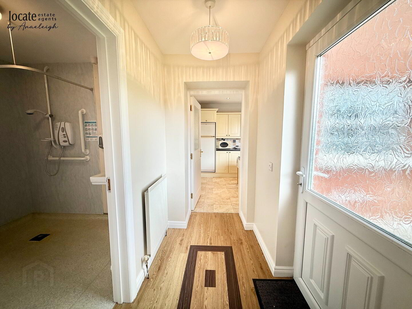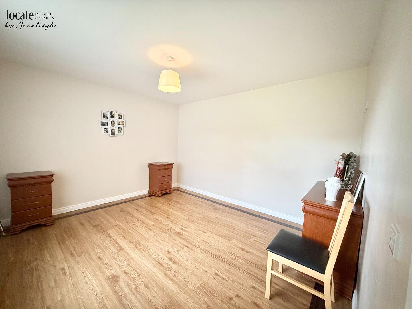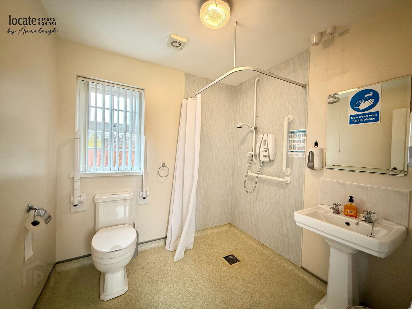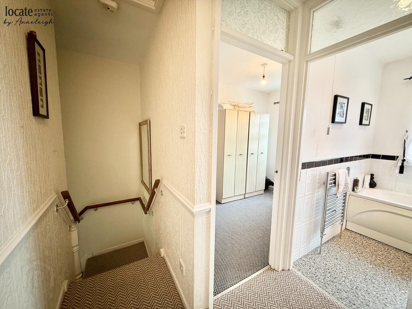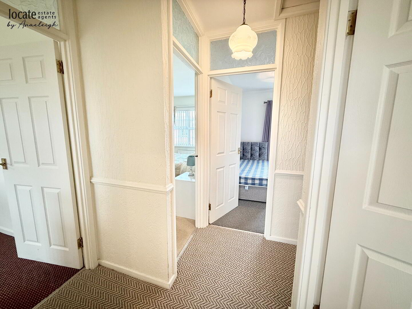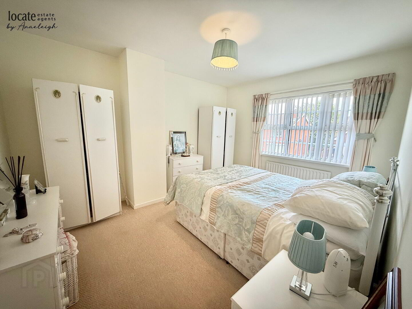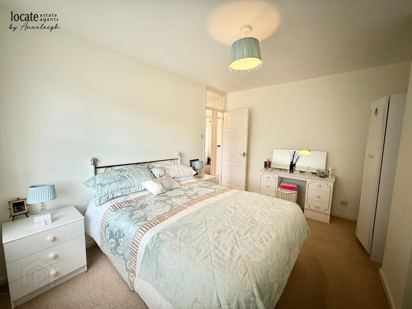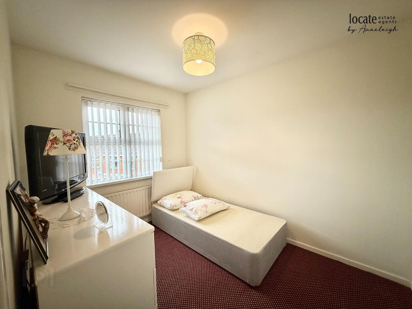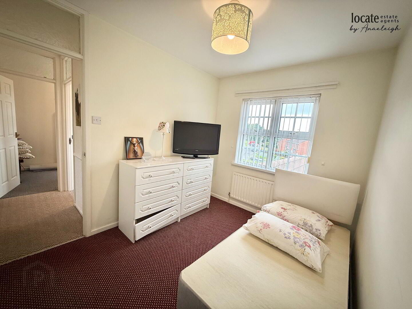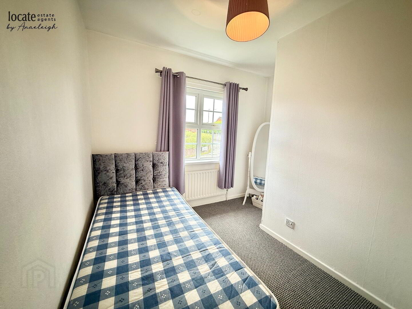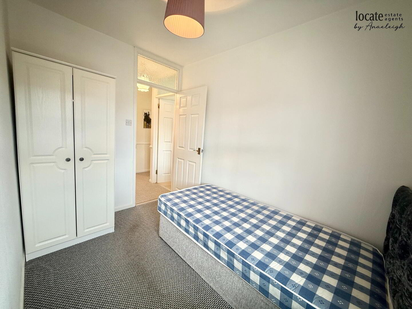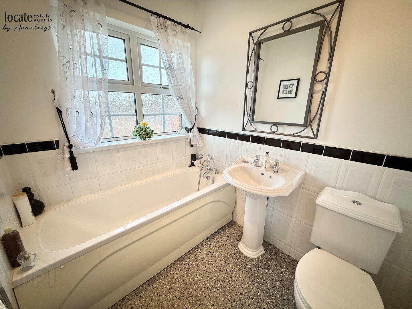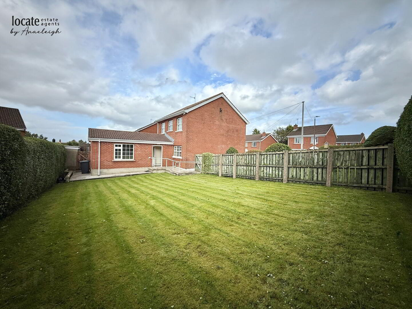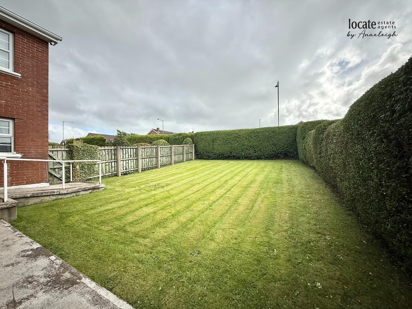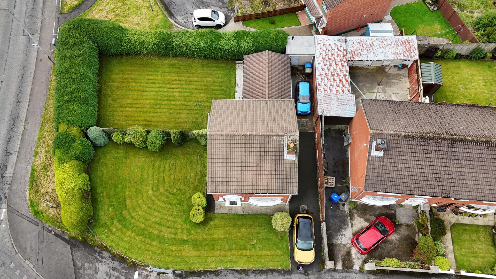1 Canterbury Park, Waterside, Derry, BT47 6BX
Asking Price £225,000
Property Overview
Status
For Sale
Style
Detached House
Bedrooms
5
Bathrooms
2
Receptions
1
Property Features
Tenure
Not Provided
Heating
Oil
Broadband Speed
*³
Property Financials
Price
Asking Price £225,000
Stamp Duty
Rates
£1,282.93 pa*¹
Typical Mortgage
Additional Information
- 5 bedroom detached family home
- Oil fired central heating
- uPVC double glazed windows & doors
- Blinds & light fittings included in sale
- Corner plot
- Close to Crescent Link Retail Park
- Viewing by appointment only
- Early occupation available
Ground Floor
Entrance Hall
With laminated wooden floor, understair storage
Lounge
14'1" x 12'7" (4.29m x 3.84m)
Wooden fireplace surround, laminated wooden floor
Archway through to
Dining Room
9'11" x 7'9" (3.02m x 2.36m)
Laminated wooden floor
Kitchen
12'5" x 9'11" (3.78m x 3.02m)
Eye and low level units, cooker, extractor fan, fridge/freezer, 1 1/2 stainless steel sink unit with mxoer tap, washing machine, tumble dryer, hotpress
Back Hallway
With back door to garden
Bedroom 1
12'8" x 11'7" (3.86m x 3.53m)
Laminated wooden floor
Shower Room
Wet room with shower, wc, wash hand basin
First Floor
Landing
Bedroom 2
13'0" x 10'4" (3.96m x 3.15m)
Carpet
Bedroom 3
10'2" x 7'10" (3.10m x 2.39m)
Carpet
Bedroom 4
9'10" x 9'10" (3.00m x 3.00m) (To widest points)
Bedroom 5
10'1" x 6'5" (3.07m x 1.96m)
Bathroom
Bath, wc, wash hand basin, tiled floor, half tiled walls
exterior Features
-
Driveway with off street parking
-
Surrounding gardens laid in lawn
Travel Time From This Property

Important PlacesAdd your own important places to see how far they are from this property.
Agent Accreditations



