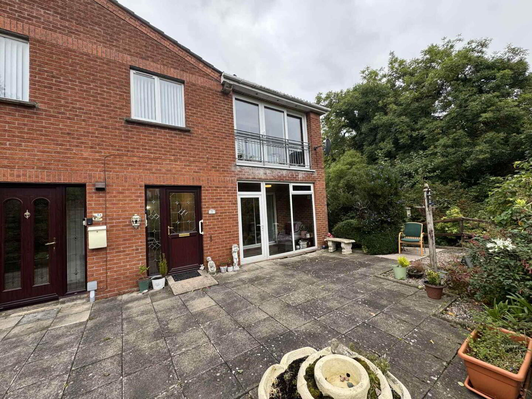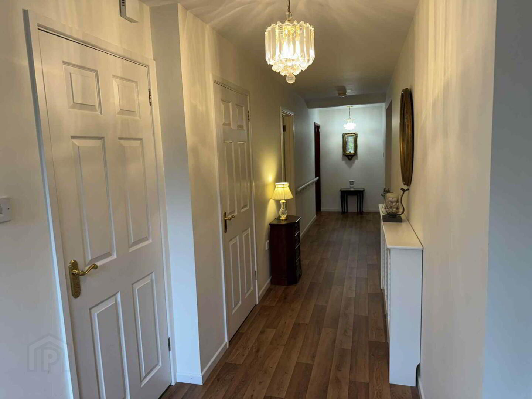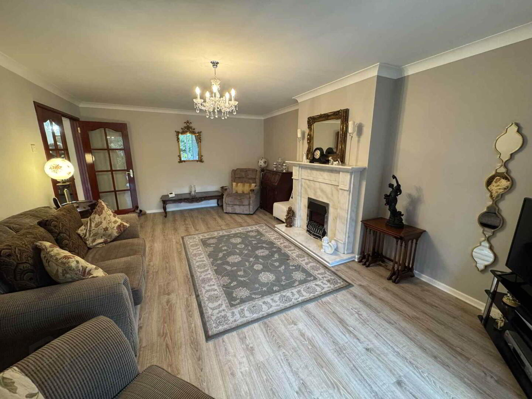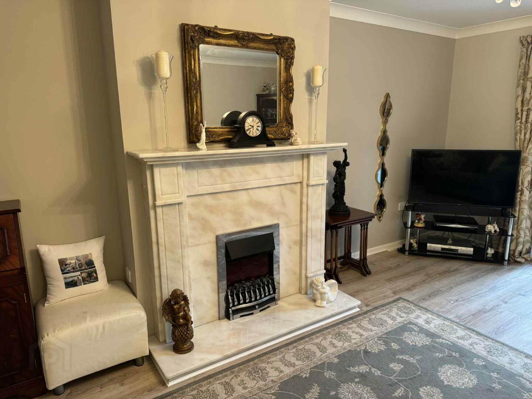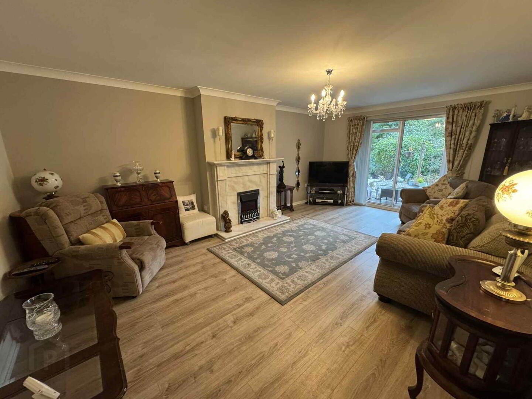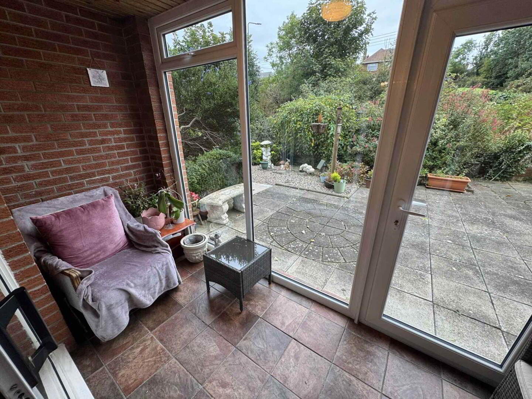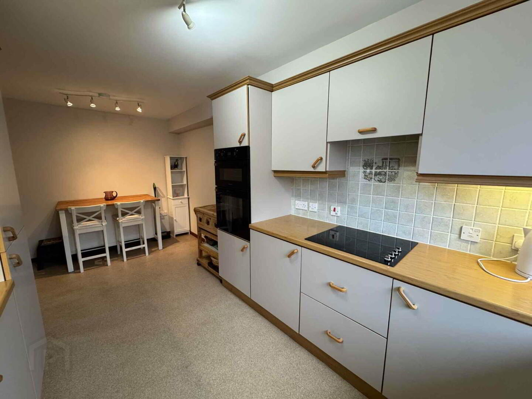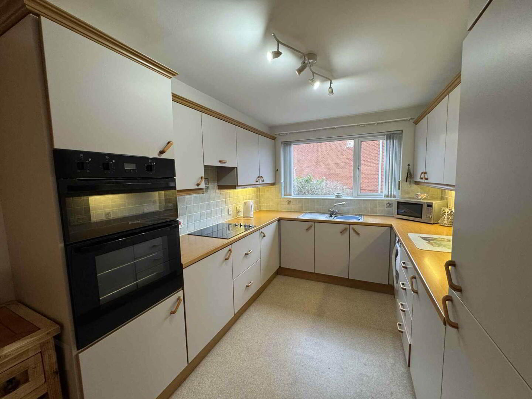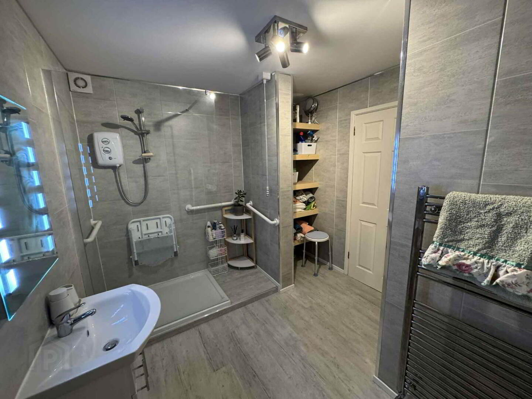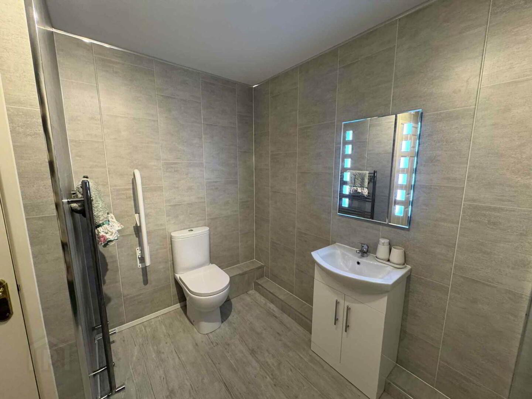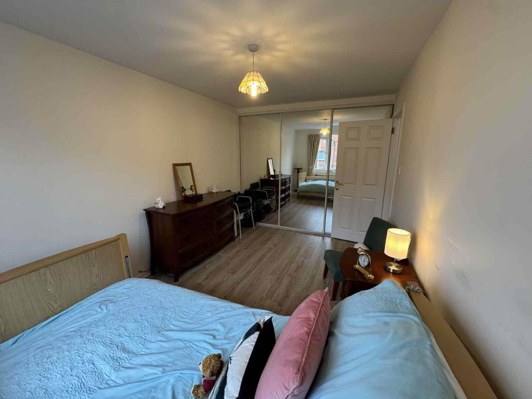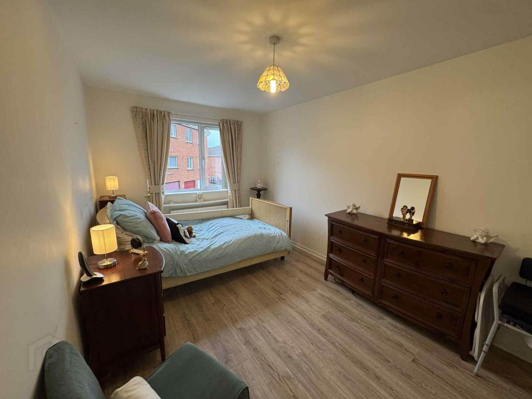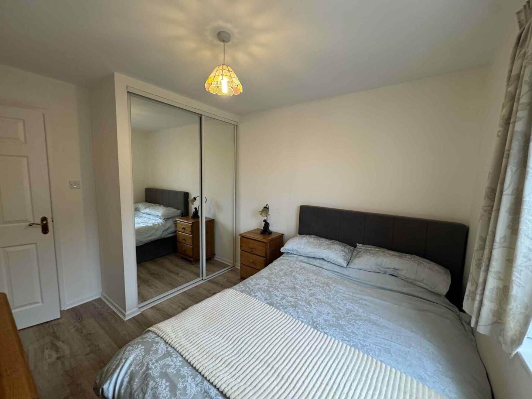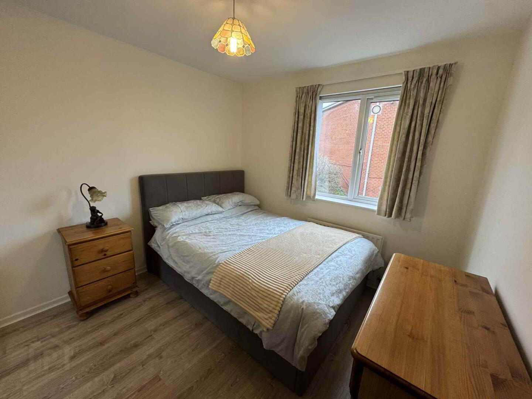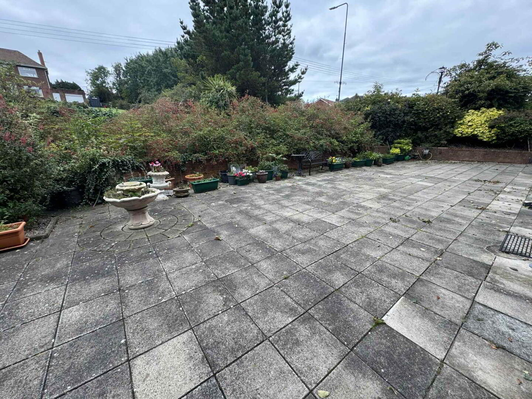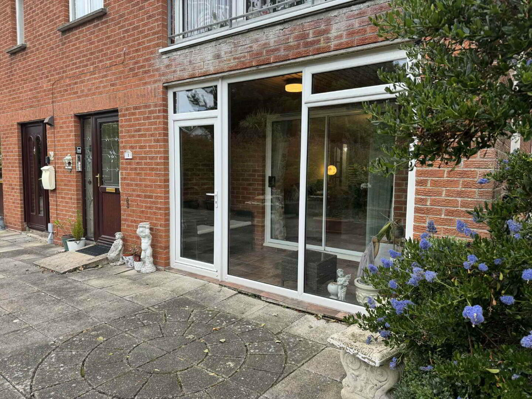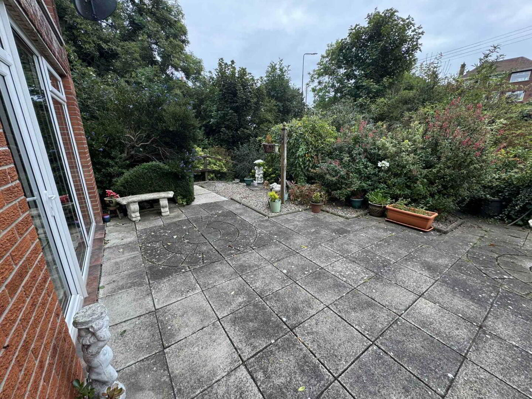For sale
Added 7 hours ago
1 Brooklands Drive, Whitehead, Carrickfergus, BT38 9SL
Offers Around £149,950
Property Overview
Status
For Sale
Style
Apartment
Bedrooms
2
Bathrooms
1
Receptions
1
Property Features
Tenure
Leasehold
Heating
Oil
Broadband Speed
*³
Property Financials
Price
Offers Around £149,950
Stamp Duty
Rates
£1,134.00 pa*¹
Typical Mortgage
Additional Information
- An attractive ground floor apartment enjoying a sought after residential location in Whitehead.
- Kitchen with a good range of built in high and low level units and integrated appliances
- Lounge with feature marble fireplace and through to enclosed sunroom
- Two well proportioned bedrooms - both with built in wardrobes
- Recently installed shower room with Triton electric shower
- Oil fired central heating and double glazing installed
- Garage and off street parking
- As we expect a high level of interest - Early viewing is strongly recommended
ENTRANCE:
Mahogany uPVC double glazed door with lead side light.
ENTRANCE HALL
Wood strip laminate flooring. Three cloak cupboards.
LOUNGE - 5.9m (19'4") x 3.95m (13'0")
Feature marble fireplace and hearth with electric fire. Wood strip laminate flooring. Sliding patio doors to sunroom with tiled floor and UPVC glazed door to communal gardens.
KITCHEN /DINING - 5.53m (18'2") x 2.63m (8'8")
Single drainer stainless steel sink unit with mixer taps. Excellent range of built in high and low level units. Laminate work tops. Part tiled walls. Four ring ceramic hob unit. Cooker hood. `Hotpoint` double oven. Integrated fridge/freezer. Plumbed for automatic washing machine.
SHOWER ROOM
Recently installed shower room with walk in shower cubicle. Tile effect PVC cladding on walls. Triton electric shower. Vanity sink unit with mixer taps. Low flush WC. Chrome towel radiator.
BEDROOM: (1) - 2.72m (8'11") x 4.44m (14'7")
Wood strip laminate flooring. Double built in wardrobes with mirrored sliding doors.
BEDROOM: (2) - 3.34m (10'11") x 2.79m (9'2")
Wood strip laminate floor. Double built in wardrobes with mirrored sliding doors.
OUTSIDE:
Garage with up and over door, light and power. Communal parking with space for 1 car. Communal gardens. Oil fired central heating boiler.
Notice
Please note we have not tested any apparatus, fixtures, fittings, or services. Interested parties must undertake their own investigation into the working order of these items. All measurements are approximate and photographs provided for guidance only.
Travel Time From This Property

Important PlacesAdd your own important places to see how far they are from this property.
Agent Accreditations



