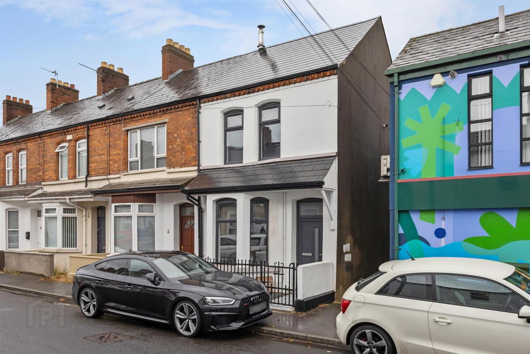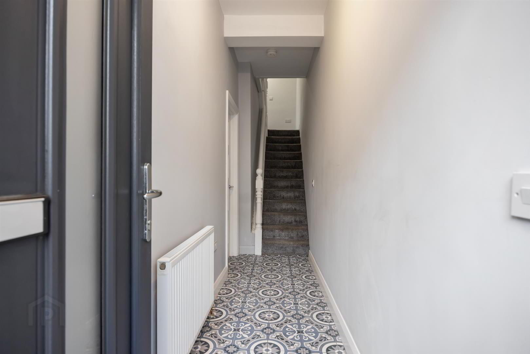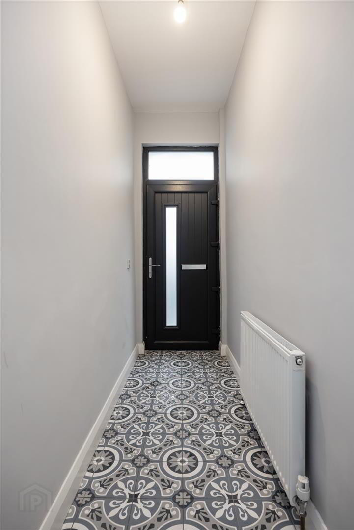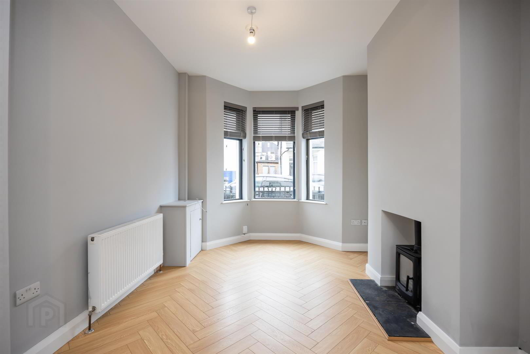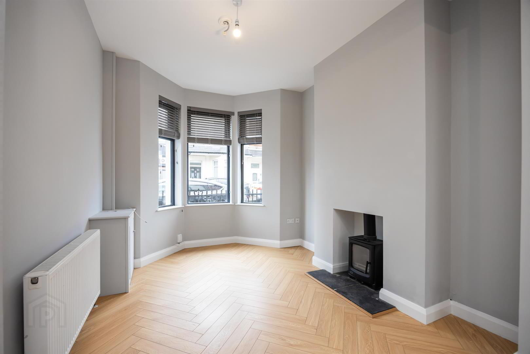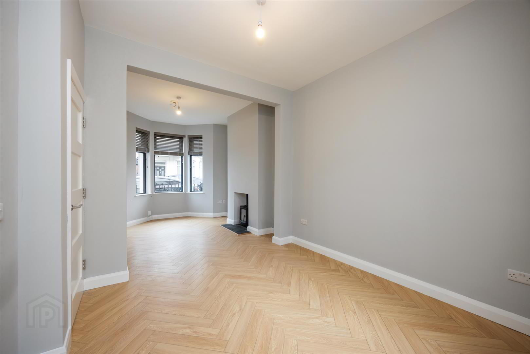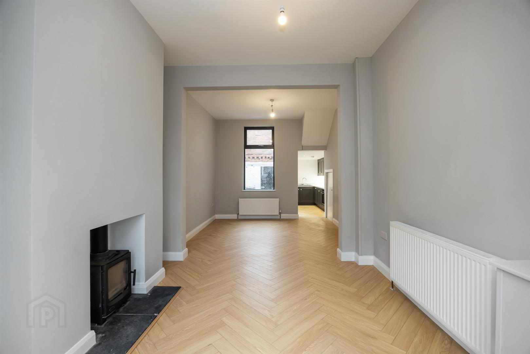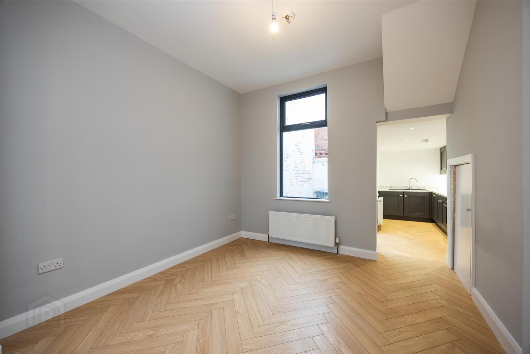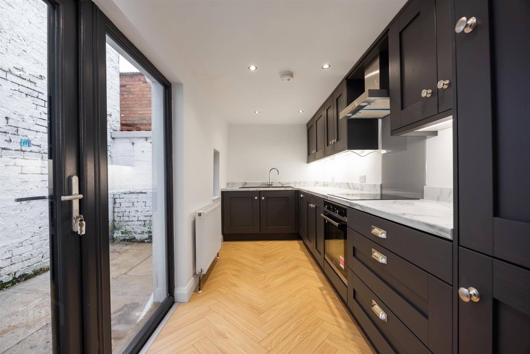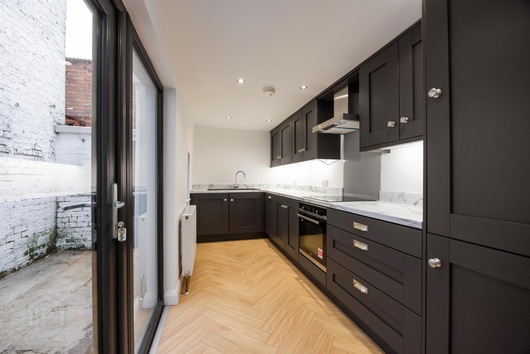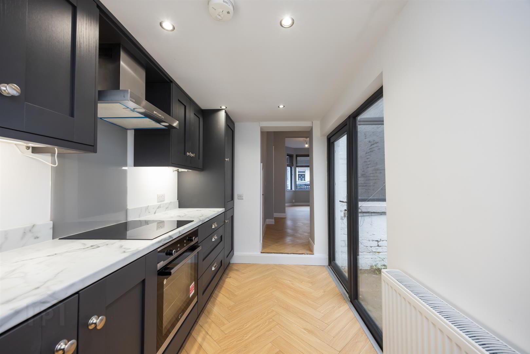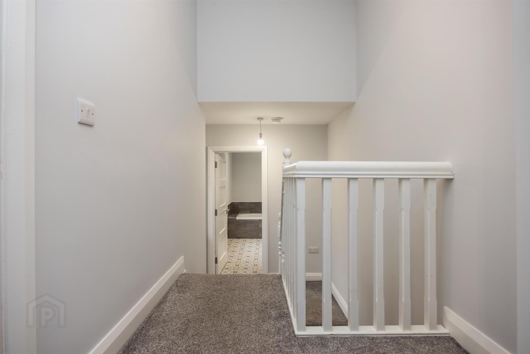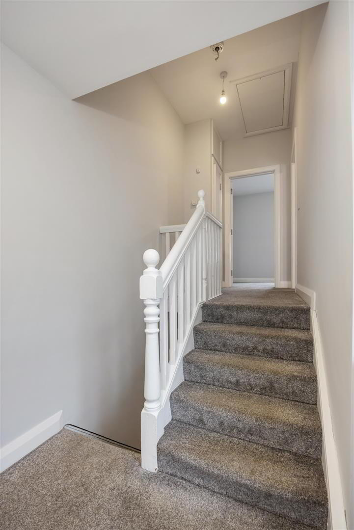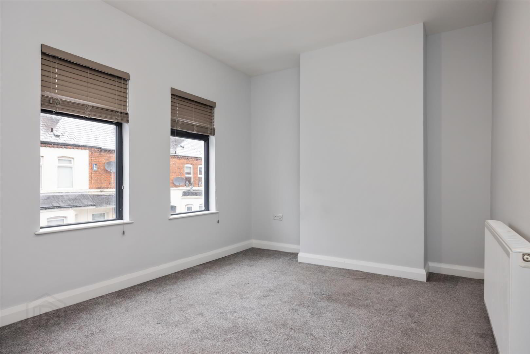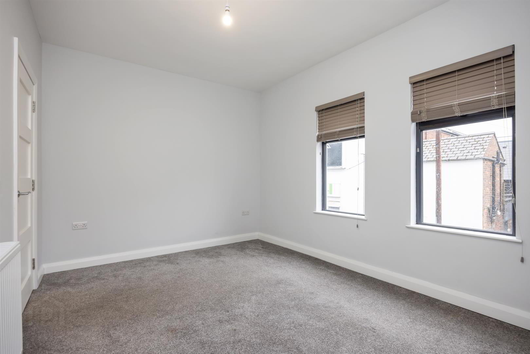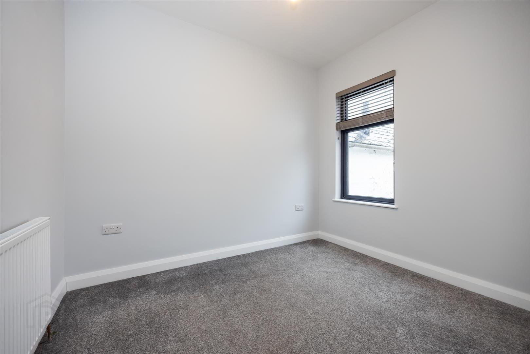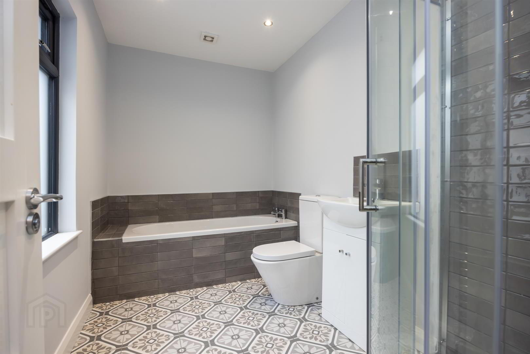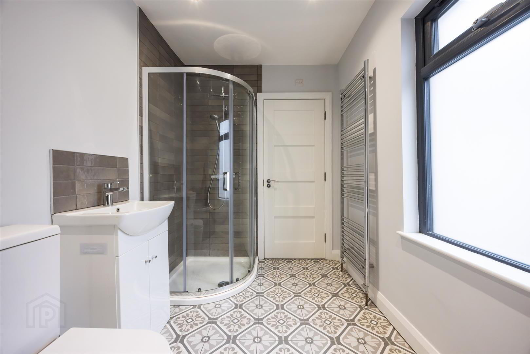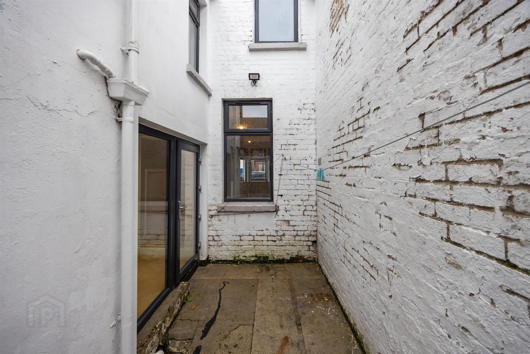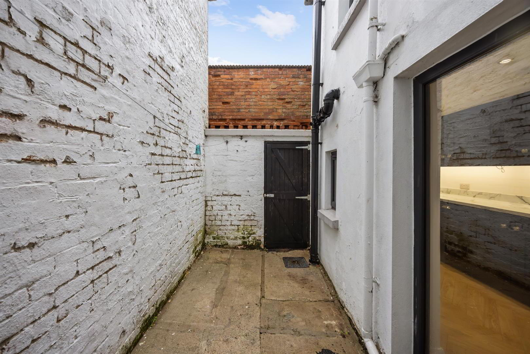For sale
Added 4 hours ago
1 Bethany Street, Belfast, BT4 3FE
Offers Around £185,000
Property Overview
Status
For Sale
Style
End-terrace House
Bedrooms
2
Bathrooms
1
Receptions
2
Property Features
Tenure
Leasehold
Energy Rating
Broadband
*³
Property Financials
Price
Offers Around £185,000
Stamp Duty
Rates
£767.44 pa*¹
Typical Mortgage
Additional Information
- Refurbished End Terrace Property In The Heart Of Ballyhackamore
- Luxury Kitchen with Range Of Built In Appliences
- Good Sized Open Plan Living Dining With Parquet Laminate Flooring
- Gas Fired Central Heating & PVC Double Glazing
- Two Good Sized Double Bedrooms On the First Floor
- Newly Fitted Roof And Beautifully Presented Throughout
- Fantastic Location Plus Access To The Glider Bus System
- Ideal First Time buyer, Young Professional Home
Comprising of lounge with Herringbone style flooring and multi-fuel burner stove, leading to dining area and then onto a modern kitchen with a range of high and low level units, integrated fridge-freezer, integrated washing machine, integrated oven and hob with extractor fan.
Furthermore the property benefits from two spacious double bedrooms, modern bathroom, gas fired central heating and PVC double glazed windows throughout.
Close to all the amenities, shops and restaurants the ever popular Ballyhackamore area has to offer, the property is also on the Glider bus route. We recommend an internal inspection to appreciate fully all this home has to offer.
- Accommodation Comprises:
- Entrance Hall
- Fully tiled floor.
- Lounge 3.05m x 2.92m (10'0 x 9'7)
- Parquet wood laminate flooring. Fireplace with multi-fuel stove.
- Dining Room 3.12m x 2.95m (10'2" x 9'8" )
- Parquet wood laminate flooring.
- Kitchen 2.84m x 1.85m (9'4 x 6'1)
- Range of high and low level units, marble effect laminate work surfaces, 1 1/4 bowl ceramic black sink with mixer taps, electric hob and oven, built-in fridge freezer, built-in washing machine, built-in dishwasher, wood laminate flooring, recessed spotlighting.
- First Floor
- Landing
- Bedroom 1 4.14m x 2.95m (13'7 x 9'8)
- Bedroom 2 2.95m x 2.36m (9'8 x 7'9)
- Bathroom
- White suite comprising bath with mixer tap, shower cubicle with Rainfall shower, vanity unit with wash hand basin, recessed spotlighting, extractor fan.
- Outside
- Enclosed rear yard. Outside tap.
Travel Time From This Property

Important PlacesAdd your own important places to see how far they are from this property.
Agent Accreditations

Not Provided


