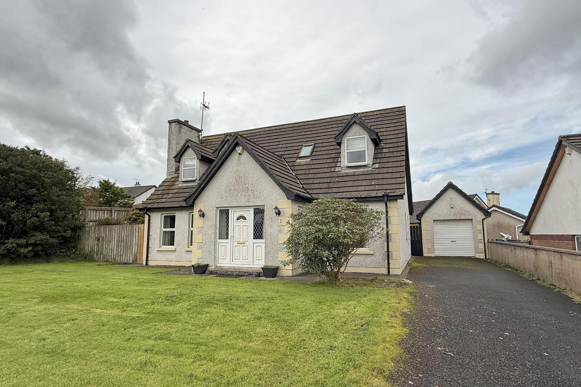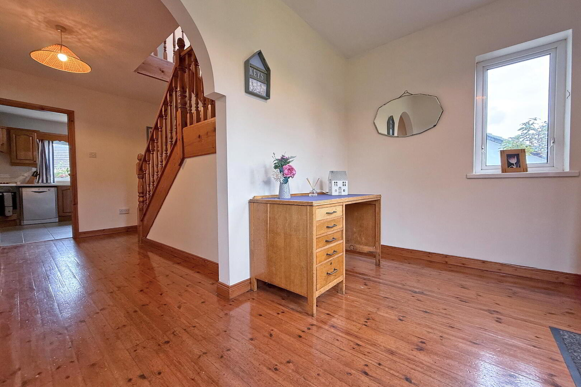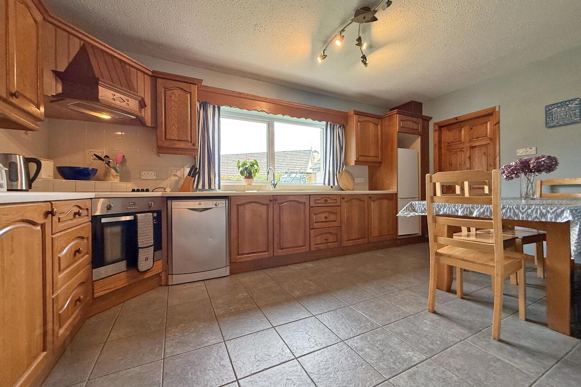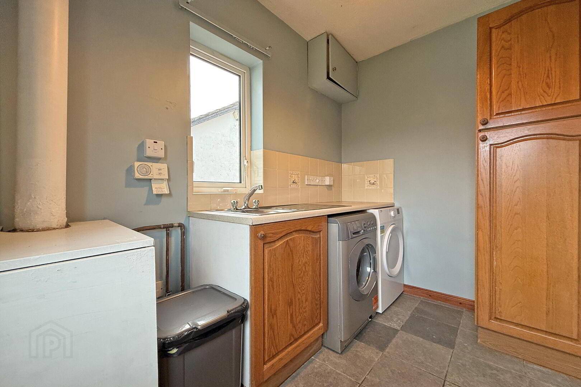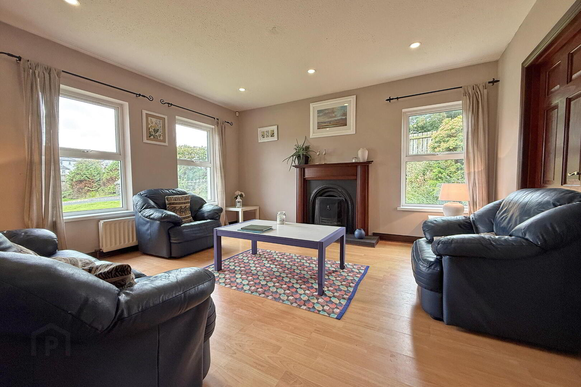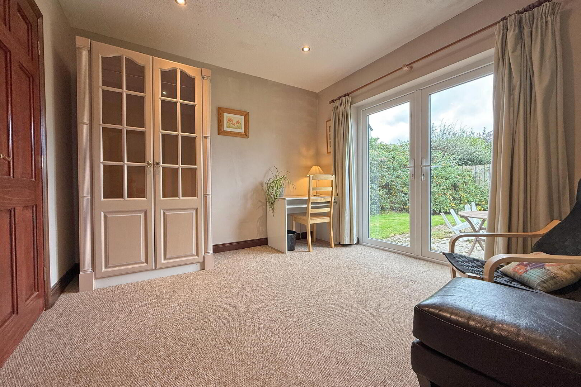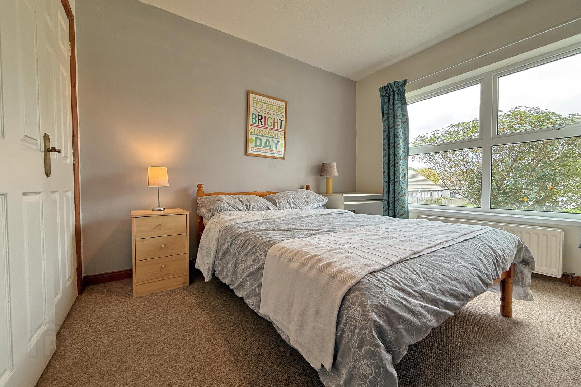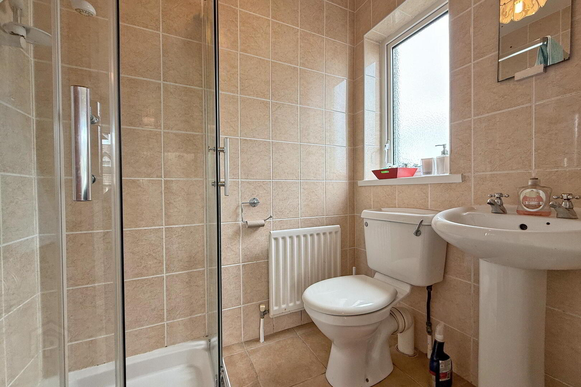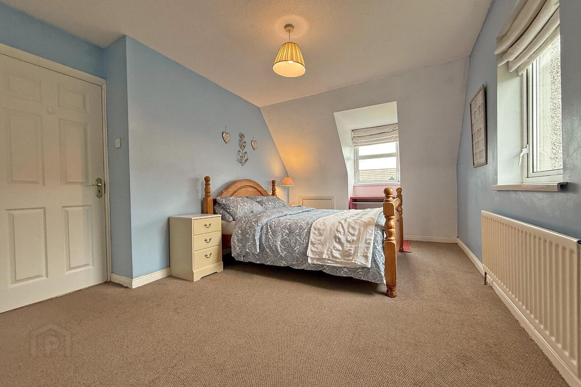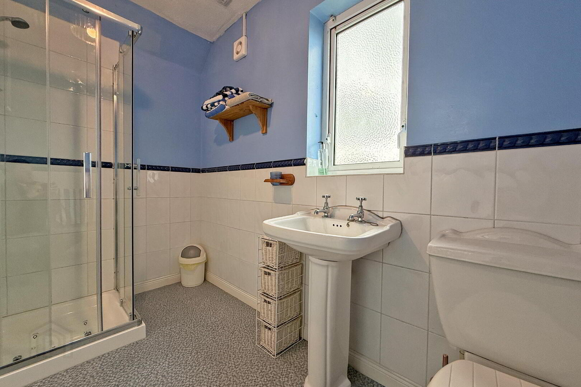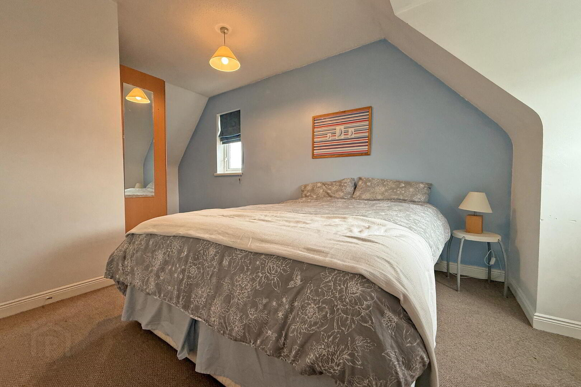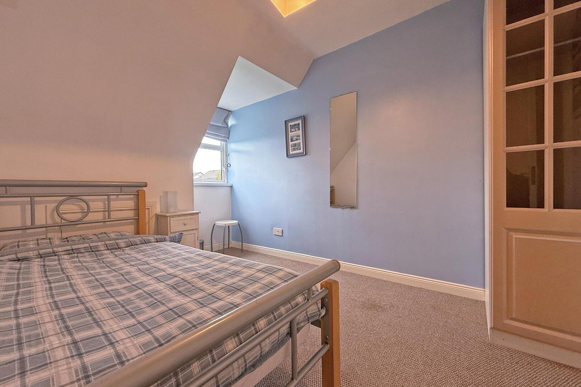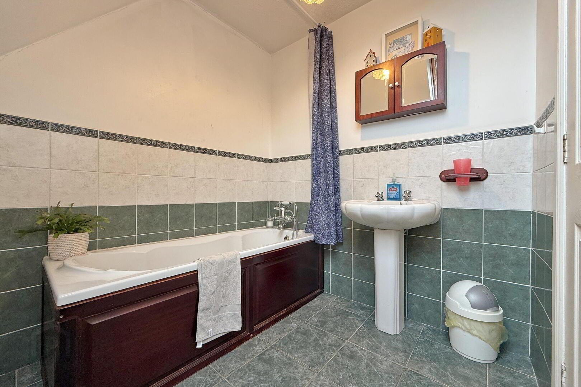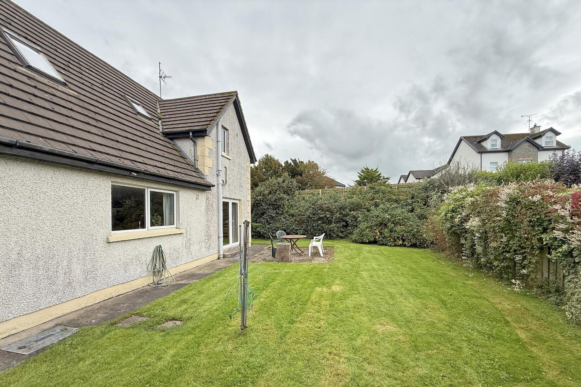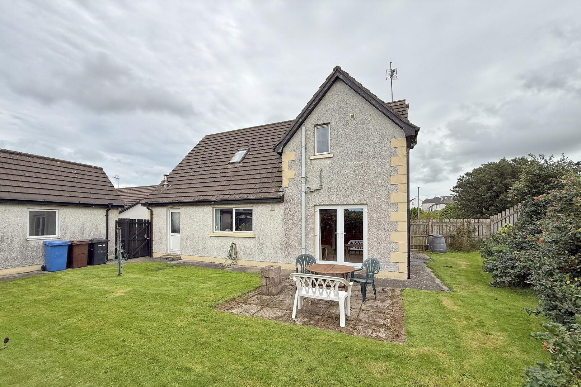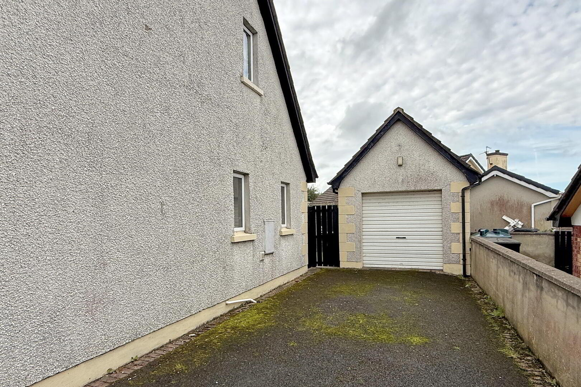1 Ballyleese Park, Portstewart, BT55 7QA
Offers Over £285,000
Property Overview
Status
For Sale
Style
Detached House
Bedrooms
4
Bathrooms
3
Receptions
2
Property Features
Size
146 sq m (1,571.5 sq ft)
Tenure
Not Provided
Energy Rating
Heating
Oil
Broadband Speed
*³
Property Financials
Price
Offers Over £285,000
Stamp Duty
Rates
£1,892.55 pa*¹
Typical Mortgage
Additional Information
- Oil fired central heating.
- Double glazed windows in uPVC frames.
- Large enclosed South facing garden and patio.
- Detached garage.
Situated in a highly sought-after location close to the town, local attractions and everyday amenities, this detached four-bedroom family home offers generous and versatile accommodation.
The ground floor comprises a kitchen with dining area, two spacious reception rooms, a utility room and an ensuite bedroom. Upstairs, there are three further bedrooms (one with ensuite) together with the main family bathroom.
Externally, the property enjoys a large enclosed south-facing garden with patio, perfect for entertaining or relaxing, along with a detached garage providing additional parking and storage. A superb opportunity to acquire a well-proportioned home in a convenient Portstewart setting.
- ENTRANCE PORCH 2.17m x 3.27m
- Solid wood flooring leading to hallway.
- HALLWAY
- Under-stairs storage.
- LOUNGE 4.34m x 3.99m
- Cast-iron fireplace set on tiled hearth with wood surround; laminate flooring; double doors to dining room; recessed lighting.
- DINING ROOM 3.18m x 3.39m
- Recessed lighting; patio doors to rear.
- DINING KITCHEN 3.18m x 5.09m
- Range of fitted units; laminate work surfaces; recessed sink and drainer; electric oven and hob with overhead extractor; plumbed for dishwasher; space for fridge freezer; space for dining table; tiled flooring; part-tiled walls.
- UTILITY ROOM 2.74m x 1.81m
- Range of fitted units; laminate work surfaces; stainless steel sink and drainer; oil boiler; tiled flooring; part-tiled walls; door to rear.
- BEDROOM 4 3.32m x 3.04m
- Double bedroom to the front.
- ENSUITE 1.3m x 1.79m
- Tiled shower cubicle with electric shower; WC; wash hand basin; tiled flooring and tiled walls.
- FIRST FLOOR
- LANDING
- Access to roof space; shelved hot press; access to eaves storage.
- BEDROOM 1 4.76m x 2.96m
- Double bedroom to the front; access to eaves storage.
- ENSUITE 1.47m x 2.88m
- Tiled shower cubicle; WC; wash hand basin; vinyl flooring; part-tiled walls.
- BEDROOM 2 5.05m x 3.04m at widest points.
- Double bedroom to the front; access to eaves storage.
- BEDROOM 3 3.06m x 2.43m
- Single bedroom to the front; access to eaves storage.
- BATHROOM 2.27m x 1.98m
- Panel bath with shower attachment; toilet; wash hand basin; tiled flooring; part tiled walls.
- EXTERIOR
- GARAGE 5.66m x 3.04m
- Roller door; side door; power & light; concrete floor.
- OUTSIDE FEATURES
- - Fully enclosed south-west facing rear garden with patio
- Detached garage
- Tarmac driveway
- Front lawn.
Travel Time From This Property

Important PlacesAdd your own important places to see how far they are from this property.
Agent Accreditations




