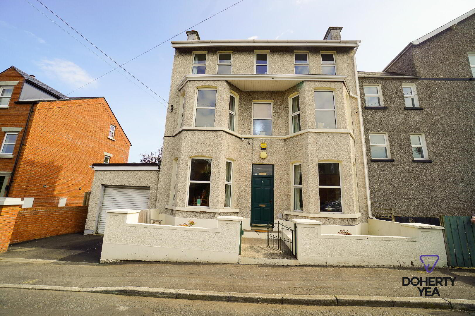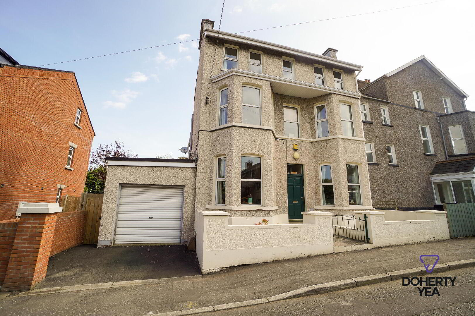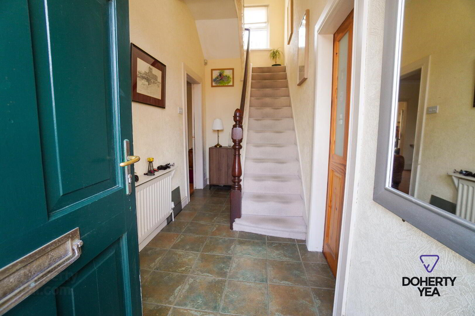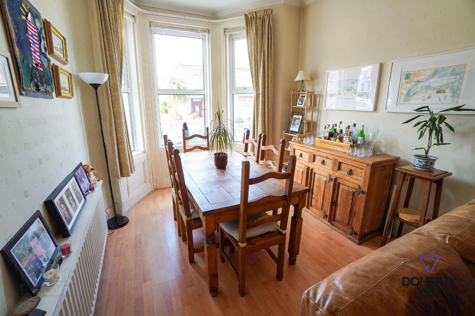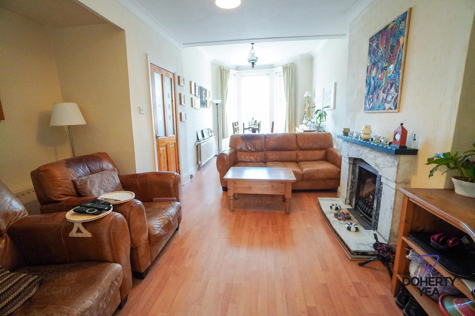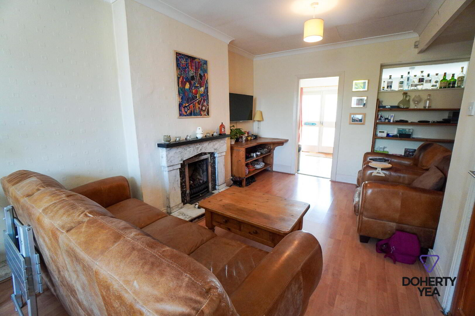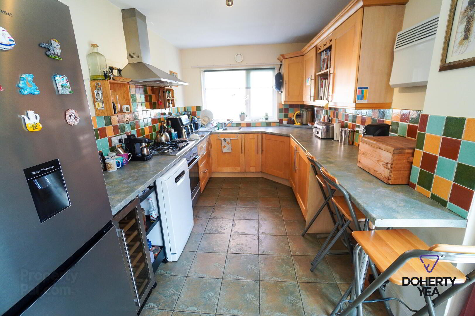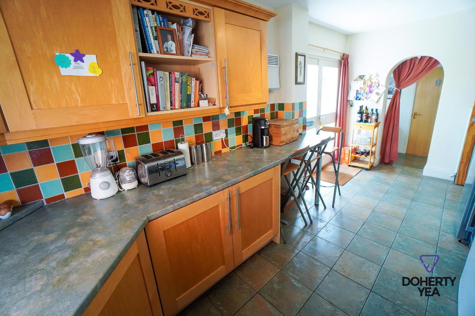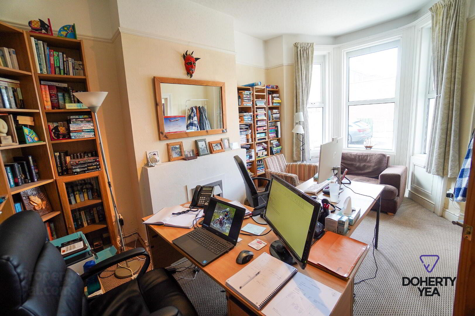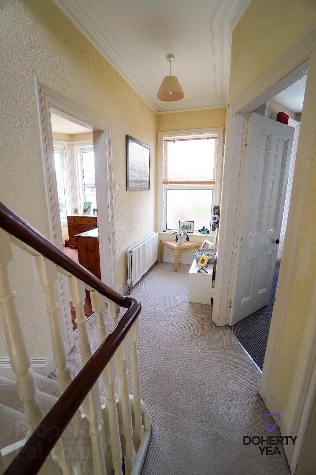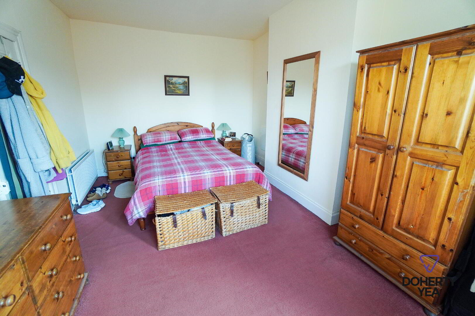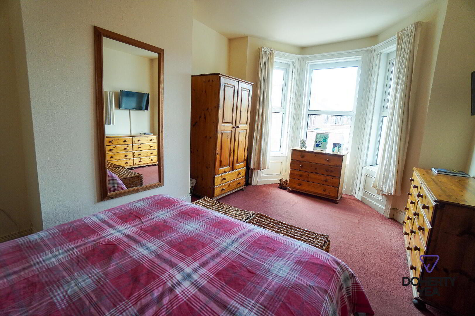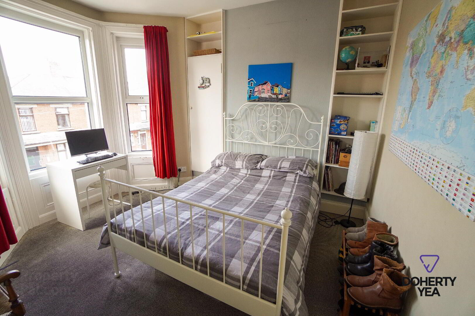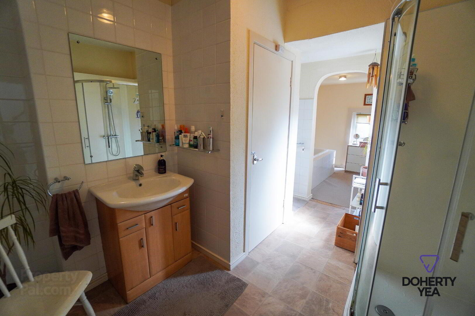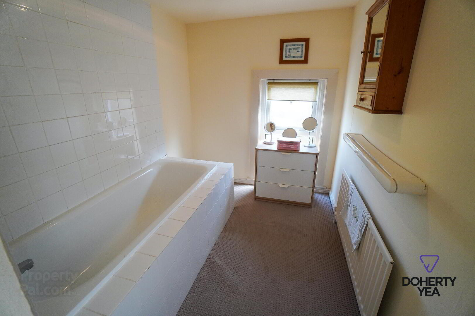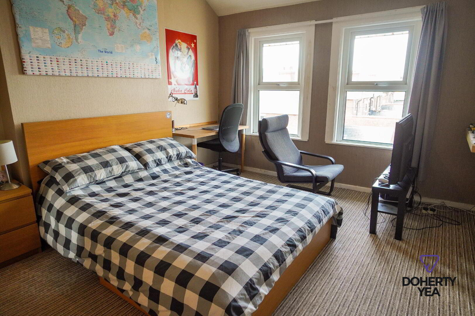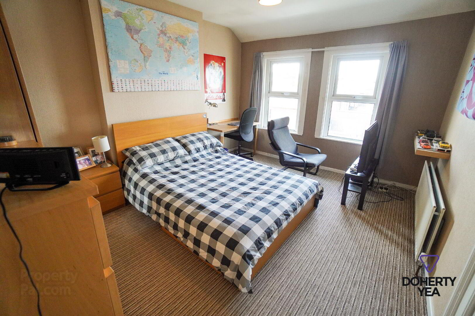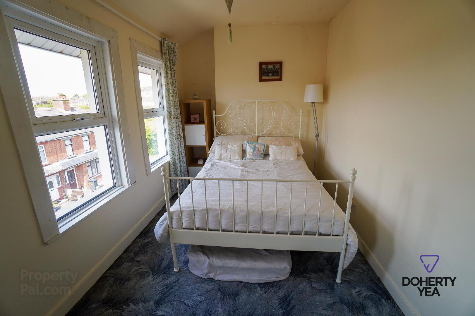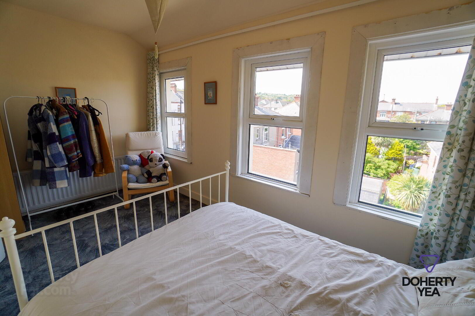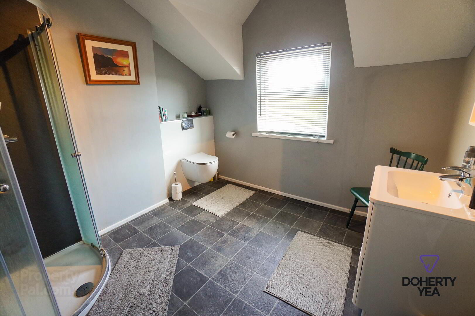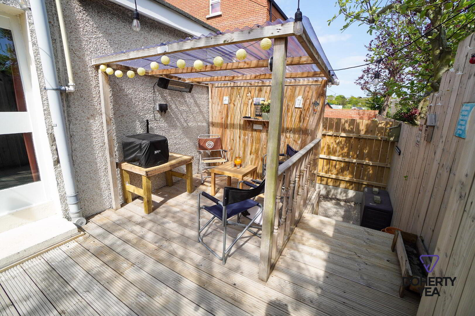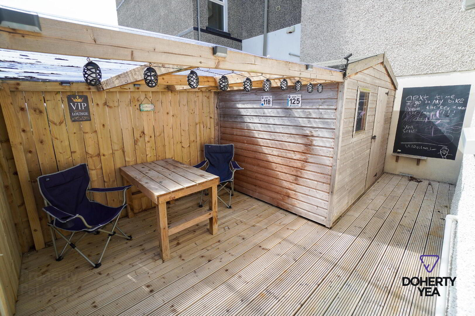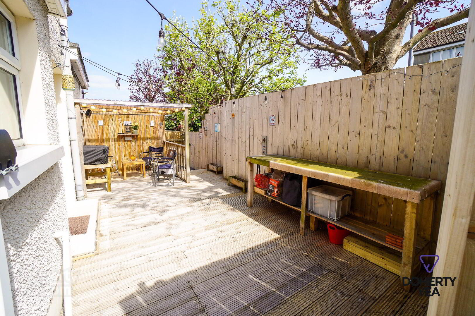For sale
1 Adelaide Place, Whitehead, Carrickfergus, BT38 9SA
Price £245,000
Property Overview
Status
For Sale
Style
House
Bedrooms
4
Bathrooms
3
Receptions
2
Property Features
Tenure
Not Provided
Energy Rating
Heating
Gas
Broadband Speed
*³
Property Financials
Price
£245,000
Stamp Duty
Rates
£1,566.00 pa*¹
Typical Mortgage
Additional Information
- Attractive double fronted period property located in the heart of the ever popular sea side town of Whitehead.
- Ideally located in a quiet cul-de-sac close to all local amenities including shops, eateries and rail links to Belfast.
- Spacious Lounge / Diner with open fire leading into Kitchen.
- Separate Snug (currently being used as a home office).
- Kitchen fitted in a range of Oak high & low level units with separate Utility area.
- 4 double Bedrooms.
- 3 Bathrooms.
- Attached Garage with automatic roller door.
- Double glazed throughout.
- Gas central heating.
Adelaide Place, Carrickfergus
- Accommodation
- Hard wood entrance door.
- Entrance Hall
- Tiled floor, stairs to 1st floor.
- Snug (home office) 13' 9'' x 11' 2'' (4.2m x 3.4m)
- Inset electric fire, Bay window.
- Living / Dining 21' 8'' x 12' 10'' (6.6m x 3.9m)
- Cornice, Bay window, laminate wood floor, inset gas fire with marble surround.
- Kitchen 17' 1'' x 8' 2'' (5.2m x 2.5m)
- Tiled floor, part tiled walls. Oak fronted high & low level units with contrasting work surfaces, stainless steel sink unit & drainer. 5 ring gas hob with stainless steel extractor hood. Fan assisted oven, plumbed for dishwasher, vertical radiator, arch into Utility area, glazed door to rear deck.
- Utility Room 8' 2'' x 5' 7'' (2.5m x 1.7m)
- Tiled floor, white low level units, stainless steel sink unit & drainer, plumbed for washing machine.
- Cloakroom 6' 3'' x 2' 11'' (1.9m x .9m)
- Tiled floor, low flush W.C, pedestal wash hand basin, built in storage.
- 1st Floor
- Bedroom 1 13' 9'' x 11' 2'' (4.2m x 3.4m)
- Bay window.
- Bedroom 2 10' 6'' x 9' 2'' (3.2m x 2.8m)
- Bay window, built in storage.
- Bathroom 21' 0'' x 9' 10'' (6.4m x 3m)
- Part tiled walls, large corner shower, sink with vanity below, low flush W.C with hidden cistern, Bath, hot press, roof space access.
- 2nd Floor Landing
- Roof space access.
- Bedroom 3 14' 1'' x 11' 2'' (4.3m x 3.4m)
- Bedroom 4 15' 5'' x 7' 10'' (4.7m x 2.4m)
- Bathroom 9' 6'' x 9' 10'' (2.9m x 3m)
- Corner shower, low flush W.C with hidden cistern, sink with vanity unit below, vertical chrome radiator.
- Attached Garage 21' 0'' x 10' 2'' (6.4m x 3.1m)
- Light & power, automatic roller door, stainless steel sink unit & drainer.
- External
- Front : Tarmac driveway, enclosed front garden bounded by wall with concrete path to front door. Rear: Enclosed rear garden with large decked entertaining area with one open pergola and one covered pergola. side access.
Travel Time From This Property

Important PlacesAdd your own important places to see how far they are from this property.
Agent Accreditations



